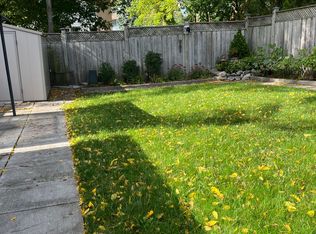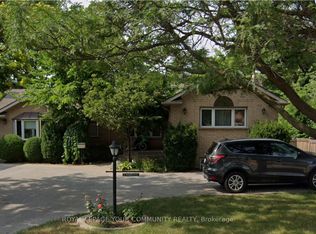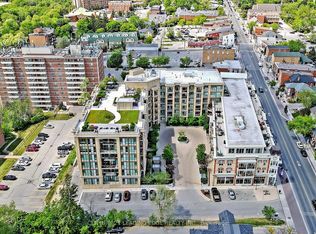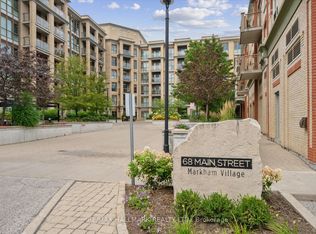This is a 1 bedroom, 1.0 bathroom, apartment home. This home is located at 7 Jerman St, Markham, ON L3P 2S3.
This property is off market, which means it's not currently listed for sale or rent on Zillow. This may be different from what's available on other websites or public sources.



