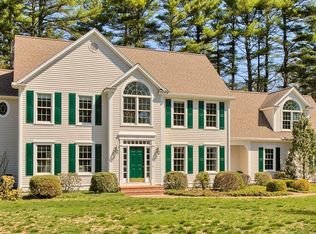Perfect combination of home and location in sought after SOUTH WESTFORD neighborhood. Seller's have taken exceptional care of their home the 1st floor is spacious, open and bright: EIK with stainless steel appliances and tile flooring opens to sun drenched family room with gas FP, sliders to deck, oversized dining room and generously sized living room both with HW flooring and custom moldings. Nicely sized 1/2 bath with laundry and designated drop zone/mudroom off garage or breezeway completes 1st floor. 2nd floor boasts 4BR's and 2FB. Oversized MBR suite with office/sitting room space has vaulted ceiling, skylights, WIC and private spa style MB with double vanity, 2 sinks, jacuzzi tub and shower. Additional family space in partially finished LL bonus room with walk in storage. Exterior green space shines! Beautifully manicured level yard and private rear deck. 7 Jennie Richards Road a wonderful place to call home in sought after school district in fantastic commuter location.
This property is off market, which means it's not currently listed for sale or rent on Zillow. This may be different from what's available on other websites or public sources.

