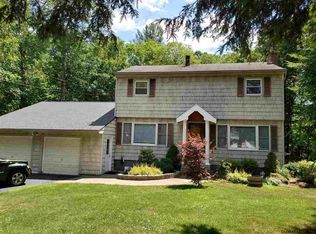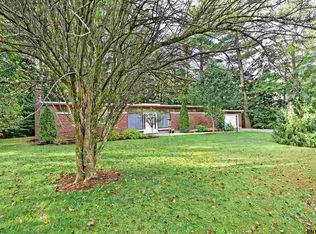Closed
$295,000
7 Jenkins Road, Burnt Hills, NY 12027
2beds
844sqft
Single Family Residence, Residential
Built in 1948
0.57 Acres Lot
$316,300 Zestimate®
$350/sqft
$1,800 Estimated rent
Home value
$316,300
$297,000 - $335,000
$1,800/mo
Zestimate® history
Loading...
Owner options
Explore your selling options
What's special
Remodeled and affordable? Yes, please! This home has been thoughtfully restored. Located in desirable Burnt Hills-Ballston Lake Schools and just .02 miles from Jenkins Park and Dog Park, this home offers one-level living at its best. Enjoy coffee on the enclosed back porch, overlooking your private wooded backyard. New Bosch high efficiency boiler and electrical panel in 2023; new kitchen, appliances, flooring throughout and back porch roof in 2024. Heated attached garage is an added convenience, housing mechanicals and laundry to maximize living space. Perfect for downsizing or a first-time buyer. This charming home is just waiting for its new owners. Low taxes and utilities. Pre-inspection report available. Agent is owner.
Zillow last checked: 8 hours ago
Listing updated: July 15, 2025 at 11:00am
Listed by:
Darlene K Bower 518-466-5735,
Berkshire Hathaway Home Services Blake
Bought with:
Jeffrey Keith, 30KE1036073
KW Platform
Source: Global MLS,MLS#: 202414763
Facts & features
Interior
Bedrooms & bathrooms
- Bedrooms: 2
- Bathrooms: 1
- Full bathrooms: 1
Bedroom
- Level: First
Bedroom
- Level: First
Kitchen
- Level: First
Living room
- Level: First
Heating
- Hot Water, Natural Gas
Cooling
- None
Appliances
- Included: Dishwasher, Electric Oven, Electric Water Heater, Microwave, Range, Refrigerator
- Laundry: Electric Dryer Hookup, Main Level, Washer Hookup
Features
- Built-in Features, Ceramic Tile Bath
- Flooring: Vinyl, Carpet
- Doors: Sliding Doors
- Windows: Window Coverings, Blinds
- Basement: Crawl Space,Heated,Interior Entry
- Number of fireplaces: 1
- Fireplace features: Bedroom, Wood Burning
Interior area
- Total structure area: 844
- Total interior livable area: 844 sqft
- Finished area above ground: 844
- Finished area below ground: 0
Property
Parking
- Total spaces: 4
- Parking features: Off Street, Paved, Attached, Driveway, Garage Door Opener, Heated Garage
- Garage spaces: 1
- Has uncovered spaces: Yes
Features
- Patio & porch: Rear Porch, Screened, Covered, Enclosed, Front Porch
- Has view: Yes
- View description: Trees/Woods, Garden
Lot
- Size: 0.57 Acres
- Features: Level, Private, Wooded, Landscaped
Details
- Parcel number: 248.155
- Special conditions: Standard
Construction
Type & style
- Home type: SingleFamily
- Architectural style: Carriage/Patio,Cottage,Ranch
- Property subtype: Single Family Residence, Residential
Materials
- Vinyl Siding
- Foundation: Block
- Roof: Metal,Rubber,Asphalt
Condition
- Updated/Remodeled
- New construction: No
- Year built: 1948
Utilities & green energy
- Electric: 100 Amp Service
- Sewer: Septic Tank
- Water: Public
Community & neighborhood
Security
- Security features: Smoke Detector(s), Carbon Monoxide Detector(s)
Location
- Region: Burnt Hills
Price history
| Date | Event | Price |
|---|---|---|
| 5/31/2024 | Sold | $295,000+5.7%$350/sqft |
Source: | ||
| 4/10/2024 | Pending sale | $279,000$331/sqft |
Source: | ||
| 4/7/2024 | Listed for sale | $279,000+83.6%$331/sqft |
Source: | ||
| 4/5/2023 | Sold | $152,000+12.6%$180/sqft |
Source: | ||
| 3/5/2023 | Pending sale | $135,000$160/sqft |
Source: | ||
Public tax history
| Year | Property taxes | Tax assessment |
|---|---|---|
| 2024 | -- | $117,900 |
| 2023 | -- | $117,900 |
| 2022 | -- | $117,900 |
Find assessor info on the county website
Neighborhood: 12027
Nearby schools
GreatSchools rating
- 7/10Charlton Heights Elementary SchoolGrades: K-5Distance: 2 mi
- 6/10Richard H O Rourke Middle SchoolGrades: 6-8Distance: 1 mi
- 9/10Burnt Hills Ballston Lake Senior High SchoolGrades: 9-12Distance: 0.9 mi
Schools provided by the listing agent
- High: Burnt Hills-Ballston Lake HS
Source: Global MLS. This data may not be complete. We recommend contacting the local school district to confirm school assignments for this home.

