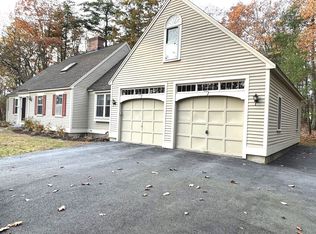Sold for $1,933,685
$1,933,685
7 Jenkins Rd, Bedford, NH 03110
4beds
3,400sqft
Single Family Residence
Built in 2025
2.45 Acres Lot
$-- Zestimate®
$569/sqft
$-- Estimated rent
Home value
Not available
Estimated sales range
Not available
Not available
Zestimate® history
Loading...
Owner options
Explore your selling options
What's special
To be Built, new construction. Welcome to the epitome of luxury living at Jenkins Purchase located in the heart of Bedford NH. The "Silverton" FloorPlan is a distinguished 3,400 sq ft residence nestled on a serene setting amidst unparalleled privacy and tranquility, with views that stretch over the picturesque pond. As you step through the entrance, you are greeted by the allure of warm and inviting ambiance throughout the home. The gas fireplace surrounded by custom built ins, a focal point of the living space, exudes both elegance and coziness. The central part of this home is undoubtedly the expansive kitchen, a culinary haven with allowances for modern amenities and complemented by a butler pantry for added convenience. First floor and/or second floor primary suite. Every corner of this house reflects a commitment to quality and thoughtful design. Photos of prior home built, may include upgrades.
Zillow last checked: 8 hours ago
Listing updated: September 08, 2025 at 01:10pm
Listed by:
Cheryl Zarella & Associates 603-714-5647,
Coldwell Banker Realty - Boston 617-266-4430,
Cheryl Zarella 603-714-5647
Bought with:
Cheryl Zarella & Associates
Coldwell Banker Realty - Boston
Source: MLS PIN,MLS#: 73296577
Facts & features
Interior
Bedrooms & bathrooms
- Bedrooms: 4
- Bathrooms: 4
- Full bathrooms: 4
Primary bedroom
- Level: First
Bedroom 2
- Level: Second
Bedroom 3
- Level: Second
Bedroom 4
- Level: Second
Bathroom 1
- Level: First
Bathroom 2
- Level: First
Bathroom 3
- Level: Second
Dining room
- Level: First
Family room
- Level: First
Kitchen
- Level: First
Living room
- Level: First
Heating
- Forced Air, Propane
Cooling
- Central Air
Appliances
- Laundry: First Floor, Electric Dryer Hookup, Washer Hookup
Features
- Sun Room, Mud Room, Internet Available - Unknown
- Flooring: Tile, Hardwood
- Doors: French Doors
- Basement: Full,Walk-Out Access,Unfinished
- Number of fireplaces: 1
Interior area
- Total structure area: 3,400
- Total interior livable area: 3,400 sqft
- Finished area above ground: 3,400
Property
Parking
- Total spaces: 6
- Parking features: Attached, Paved
- Attached garage spaces: 3
- Uncovered spaces: 3
Features
- Patio & porch: Porch, Screened
- Exterior features: Porch, Porch - Screened
Lot
- Size: 2.45 Acres
- Features: Wooded
Details
- Zoning: N/A
Construction
Type & style
- Home type: SingleFamily
- Architectural style: Craftsman,Other (See Remarks)
- Property subtype: Single Family Residence
- Attached to another structure: Yes
Materials
- Frame
- Foundation: Concrete Perimeter
- Roof: Shingle
Condition
- Year built: 2025
Utilities & green energy
- Electric: Circuit Breakers
- Sewer: Private Sewer, Other
- Water: Private
- Utilities for property: for Gas Range, for Electric Range, for Electric Oven, for Electric Dryer, Washer Hookup
Community & neighborhood
Community
- Community features: Shopping, Tennis Court(s), Walk/Jog Trails, Public School
Location
- Region: Bedford
Price history
| Date | Event | Price |
|---|---|---|
| 8/29/2025 | Sold | $1,933,685+14.1%$569/sqft |
Source: MLS PIN #73296577 Report a problem | ||
| 9/30/2024 | Listed for sale | $1,695,000$499/sqft |
Source: MLS PIN #73296577 Report a problem | ||
Public tax history
Tax history is unavailable.
Neighborhood: 03110
Nearby schools
GreatSchools rating
- 5/10Mckelvie Intermediate SchoolGrades: 5-6Distance: 2 mi
- 6/10Ross A. Lurgio Middle SchoolGrades: 7-8Distance: 1.4 mi
- 8/10Bedford High SchoolGrades: 9-12Distance: 1.4 mi
Schools provided by the listing agent
- Elementary: Peter Woodbury
- Middle: Lurgio
- High: Bedford
Source: MLS PIN. This data may not be complete. We recommend contacting the local school district to confirm school assignments for this home.

Get pre-qualified for a loan
At Zillow Home Loans, we can pre-qualify you in as little as 5 minutes with no impact to your credit score.An equal housing lender. NMLS #10287.
