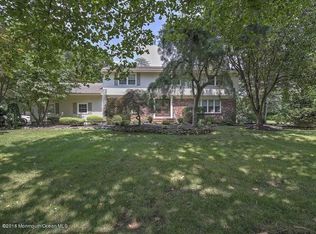JUST UNPACK!! THIS MAJESTIC 3200+ COLONIAL IN SOUGHT AFTER MARLBORO ESTATES FEATURES 5 B/R 3.5 BATHS FIRST LEVEL BEDROOM PLUS FULL BATH. HARDWOOD FLOORING THROUGHOUT, NEWER UPGRADE EAT IN KITCHEN WITH CENTER ISLAND/ SS APPLIANCES. ENJOY YOUR COZY DEN WITH WOOD BURNING FIREPLACE. PARTIALLY FINISHED BASEMENT WITH FULL BATH!!!.HUGE PRIVATE BACKYARD WITH IN GROUND POOL AND EXPANSIVE DECK. ALL OF THIS IN CENTRAL MARLBORO CLOSE TO TOWNSHIP REC CENTER/SHOPPING NYC TRANSPORTATION ALL ROOMS SIZES ARE APPROXIMATE
This property is off market, which means it's not currently listed for sale or rent on Zillow. This may be different from what's available on other websites or public sources.
