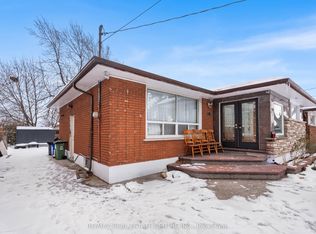Sold for $723,000 on 05/20/25
C$723,000
7 Jeanette St, Hamilton, ON L8V 2N2
4beds
1,196sqft
Single Family Residence, Residential
Built in 1967
6,000 Square Feet Lot
$-- Zestimate®
C$605/sqft
$-- Estimated rent
Home value
Not available
Estimated sales range
Not available
Not available
Loading...
Owner options
Explore your selling options
What's special
Welcome to 7 Jeanette Street – A cherished family home nestled on a spacious 60 x 100 ft lot in the heart of Hamilton’s desirable Lawfield neighbourhood. Lovingly maintained by the same owner since it was built, this 4-level side split offers an abundance of space, character, and opportunity. With its generous floor plan, multiple living areas, and a sprawling backyard, this home is perfect for growing families or buyers looking to personalize a home with plenty of potential. The layout offers both separation and flow—ideal for entertaining, family gatherings, and everyday living. Step outside to enjoy the oversized backyard—a rare find in the city—offering room to garden, play, or relax in your own private retreat. Location is everything, and 7 Jeanette Street delivers. Situated in the family-friendly Lawfield neighbourhood, you’re just steps from Lawfield Park and Elementary School, with quick access to the LINC and major highways for an easy commute. Shopping, dining, and daily essentials are all at your fingertips with Limeridge Mall, grocery stores, and big box retailers just minutes away. Nearby recreation centres, trails, and public transit make daily life convenient and connected. Whether you're looking to settle into a quiet, established neighbourhood or invest in a property with room to grow, this home offers comfort, space, and opportunity in a location that checks all the boxes. Come see the possibilities—your future home is waiting!
Zillow last checked: 8 hours ago
Listing updated: August 21, 2025 at 11:34am
Listed by:
Yvonne Mychailyshyn, Salesperson,
Royal LePage State Realty Inc.
Source: ITSO,MLS®#: 40713307Originating MLS®#: Cornerstone Association of REALTORS®
Facts & features
Interior
Bedrooms & bathrooms
- Bedrooms: 4
- Bathrooms: 2
- Full bathrooms: 2
Other
- Features: Hardwood Floor
- Level: Second
Bedroom
- Features: Hardwood Floor
- Level: Second
Bedroom
- Features: Hardwood Floor
- Level: Second
Bedroom
- Description: Could be made into 2 separate bedrooms.
- Level: Basement
Bathroom
- Features: 4-Piece
- Level: Second
Bathroom
- Features: 4-Piece
- Level: Lower
Other
- Level: Basement
Dining room
- Features: Hardwood Floor
- Level: Main
Family room
- Level: Lower
Foyer
- Level: Main
Kitchen
- Features: Double Vanity
- Level: Main
Laundry
- Level: Lower
Living room
- Features: Bay Window, Hardwood Floor
- Level: Main
Recreation room
- Level: Basement
Utility room
- Level: Basement
Heating
- Forced Air, Natural Gas
Cooling
- Central Air
Appliances
- Included: Built-in Microwave, Dishwasher, Dryer, Range Hood, Refrigerator, Stove, Washer
- Laundry: In-Suite, Lower Level
Features
- Central Vacuum, Auto Garage Door Remote(s), In-law Capability
- Basement: Full,Finished
- Has fireplace: No
Interior area
- Total structure area: 2,461
- Total interior livable area: 1,196 sqft
- Finished area above ground: 1,196
- Finished area below ground: 1,265
Property
Parking
- Total spaces: 7
- Parking features: Detached Garage, Garage Door Opener, Private Drive Double Wide
- Garage spaces: 1
- Uncovered spaces: 6
Features
- Frontage type: North
- Frontage length: 60.00
Lot
- Size: 6,000 sqft
- Dimensions: 60 x 100
- Features: Urban, Ample Parking, Highway Access, Hospital, Library, Park, Place of Worship, Playground Nearby, Public Transit, Rec./Community Centre, Regional Mall, Schools, Shopping Nearby
Details
- Parcel number: 169810035
- Zoning: C
Construction
Type & style
- Home type: SingleFamily
- Architectural style: Sidesplit
- Property subtype: Single Family Residence, Residential
Materials
- Aluminum Siding, Brick, Brick Veneer, Stone
- Foundation: Concrete Perimeter, Poured Concrete
- Roof: Asphalt Shing
Condition
- 51-99 Years
- New construction: No
- Year built: 1967
Utilities & green energy
- Sewer: Sewer (Municipal)
- Water: Municipal
Community & neighborhood
Location
- Region: Hamilton
Price history
| Date | Event | Price |
|---|---|---|
| 5/20/2025 | Sold | C$723,000C$605/sqft |
Source: ITSO #40713307 | ||
Public tax history
Tax history is unavailable.
Neighborhood: Lawfield
Nearby schools
GreatSchools rating
No schools nearby
We couldn't find any schools near this home.
Schools provided by the listing agent
- Elementary: Lawfield, St Teresa Of Calcutta, Youth Pavilion, Monseigneur-De-Laval
- High: Sherwood, St Jean De Brébeuf, Vanier, Westmount
Source: ITSO. This data may not be complete. We recommend contacting the local school district to confirm school assignments for this home.
