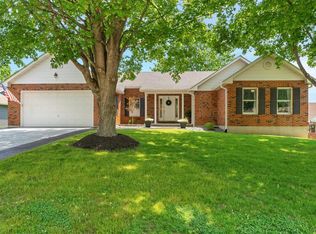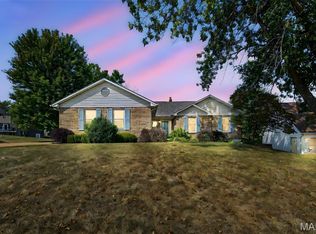Don't miss this well-cared for ranch home! Lovely landscaping and an updated exterior, this home offers an open floor plan for easy entertaining. The kitchen and dining area are open to the living room which features vaulted ceilings and a gas fireplace. New floors throughout the living area and kitchen. Divided bedroom floor plan with two bedrooms and remodeled guest bath and master suite. The large master bedroom has fresh paint, 2 closets and walks out to the deck. Master bath has new tile flooring and a tub/shower combo. Outside you'll find a large deck and fenced in yard for extra privacy. Unfinished walk-out basement has a rough-in bath and lots of space to make your own.
This property is off market, which means it's not currently listed for sale or rent on Zillow. This may be different from what's available on other websites or public sources.


