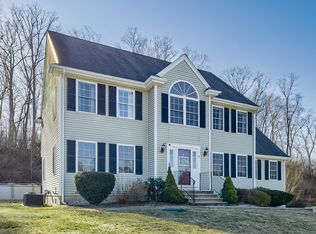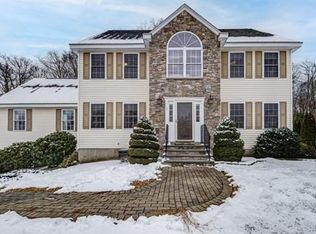Sellers hate to say goodbye to quality built 4-bedroom colonial on acre lot in quiet culdesac subdivision with easy access to Rts 395/290/90. Lovely kitchen w/granite & spacious dining area opens to attached vaulted Family Rm with skylights & fireplace. Convenient office off living room. Gleaming hardwoods & tile throughout. Custom stonework along front walk, retaining walls, block patio & back walkway. Pellet stove makes for economical heating of this well maintained home. More details attach
This property is off market, which means it's not currently listed for sale or rent on Zillow. This may be different from what's available on other websites or public sources.


