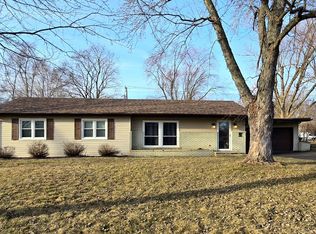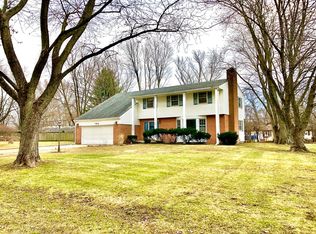Closed
$142,900
7 Jan Ave, Kankakee, IL 60901
3beds
1,500sqft
Single Family Residence
Built in 1959
-- sqft lot
$150,500 Zestimate®
$95/sqft
$1,961 Estimated rent
Home value
$150,500
$119,000 - $190,000
$1,961/mo
Zestimate® history
Loading...
Owner options
Explore your selling options
What's special
Colleagues!! Huge three bedroom 1.1 bath in this oversize ranch home. Huge living and dining room with eat in kitchen and family room that can easily be used as fourth bedroom. Also attached patio with 2 car attached garage. Newer roof, furnace and hot water tank. This home is awaiting on your TLC, Approved buyers only please. hurry hurry wont last long.
Zillow last checked: 8 hours ago
Listing updated: May 03, 2025 at 01:42am
Listing courtesy of:
Michael Hansbrough 708-372-6774,
Prestige Properties Real Estate Pros Inc
Bought with:
Amanda Fedrow, ABR,GRI
Berkshire Hathaway HomeServices Speckman Realty
Source: MRED as distributed by MLS GRID,MLS#: 12324082
Facts & features
Interior
Bedrooms & bathrooms
- Bedrooms: 3
- Bathrooms: 2
- Full bathrooms: 1
- 1/2 bathrooms: 1
Primary bedroom
- Features: Flooring (Hardwood)
- Level: Main
- Area: 195 Square Feet
- Dimensions: 13X15
Bedroom 2
- Features: Flooring (Hardwood)
- Level: Main
- Area: 100 Square Feet
- Dimensions: 10X10
Bedroom 3
- Features: Flooring (Hardwood)
- Level: Main
- Area: 130 Square Feet
- Dimensions: 13X10
Dining room
- Features: Flooring (Hardwood)
- Level: Main
- Area: 132 Square Feet
- Dimensions: 12X11
Family room
- Features: Flooring (Carpet)
- Level: Main
- Area: 204 Square Feet
- Dimensions: 12X17
Kitchen
- Features: Kitchen (Eating Area-Breakfast Bar), Flooring (Hardwood)
- Level: Main
- Area: 132 Square Feet
- Dimensions: 12X11
Laundry
- Level: Main
- Area: 24 Square Feet
- Dimensions: 4X6
Living room
- Features: Flooring (Carpet)
- Level: Main
- Area: 306 Square Feet
- Dimensions: 18X17
Heating
- Natural Gas
Cooling
- Central Air
Features
- Basement: None
Interior area
- Total structure area: 0
- Total interior livable area: 1,500 sqft
Property
Parking
- Total spaces: 2
- Parking features: On Site, Attached, Garage
- Attached garage spaces: 2
Accessibility
- Accessibility features: No Disability Access
Features
- Stories: 1
Lot
- Dimensions: 100X128.26X100X128.13
Details
- Parcel number: 12171540700500
- Special conditions: None
Construction
Type & style
- Home type: SingleFamily
- Property subtype: Single Family Residence
Materials
- Vinyl Siding
Condition
- New construction: No
- Year built: 1959
Utilities & green energy
- Sewer: Public Sewer
- Water: Lake Michigan
Community & neighborhood
Location
- Region: Kankakee
- Subdivision: Waldron Acres
Other
Other facts
- Listing terms: Conventional
- Ownership: Fee Simple
Price history
| Date | Event | Price |
|---|---|---|
| 4/30/2025 | Sold | $142,900$95/sqft |
Source: | ||
| 4/4/2025 | Contingent | $142,900$95/sqft |
Source: | ||
| 3/28/2025 | Listed for sale | $142,900+134.3%$95/sqft |
Source: | ||
| 6/18/2018 | Sold | $61,000-13.9%$41/sqft |
Source: Public Record Report a problem | ||
| 4/12/2018 | Sold | $70,810$47/sqft |
Source: Public Record Report a problem | ||
Public tax history
| Year | Property taxes | Tax assessment |
|---|---|---|
| 2024 | $3,004 -4.6% | $46,833 +9% |
| 2023 | $3,148 +7.8% | $42,966 +12.3% |
| 2022 | $2,920 +7.6% | $38,277 +9.3% |
Find assessor info on the county website
Neighborhood: 60901
Nearby schools
GreatSchools rating
- 3/10King Middle Grade SchoolGrades: 3-6Distance: 2.8 mi
- 2/10Kankakee Junior High SchoolGrades: 7-8Distance: 2.3 mi
- 2/10Kankakee High SchoolGrades: 9-12Distance: 3.8 mi
Schools provided by the listing agent
- District: 111
Source: MRED as distributed by MLS GRID. This data may not be complete. We recommend contacting the local school district to confirm school assignments for this home.
Get pre-qualified for a loan
At Zillow Home Loans, we can pre-qualify you in as little as 5 minutes with no impact to your credit score.An equal housing lender. NMLS #10287.


