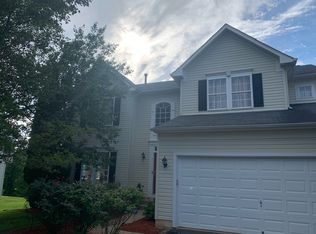LAWN SERVICE INCLUDED IN RENT! AVAILABLE IMMEDIATELY! Charming rental home in the highly sought-after Stafford Lakes Village! This home has been lovingly maintained by its owners. The main level features 9' ceilings, hardwood floors, a formal living and dining room, an open-concept updated kitchen with a huge island, a spacious family room, and a stunning morning room filled with natural light. Upstairs, you'll find four generously sized bedrooms, including a large master suite with a walk-in closet and a master bath complete with a separate shower and soaking tub for ultimate relaxation. The fully finished basement offers plenty of space to unwind, complete with a wet bar, 5th bedroom (ntc) or office and full bath and huge laundry and craft room. Spend your summers on the fantastic deck with a pergola, overlooking a beautifully landscaped, fully fenced backyard. Situated on a cul-de-sac with no neighbors on one side, this home provides both privacy and community. Stafford Lakes offers an array of amenities, including a community pool, recreation center, playgrounds, tennis and basketball courts, and sidewalks. Conveniently located just minutes from I-95, commuter lots, shopping, and restaurants. $120 solar fee to access solar service for reduced electric service.
House for rent
$3,300/mo
7 Jade Dr, Fredericksburg, VA 22406
4beds
3,180sqft
Price may not include required fees and charges.
Single family residence
Available Tue Aug 5 2025
Dogs OK
Ceiling fan
In unit laundry
Garage parking
-- Heating
What's special
Stunning morning roomFully finished basementWet barOpen-concept updated kitchenGenerously sized bedroomsHuge islandSpacious family room
- 16 days
- on Zillow |
- -- |
- -- |
Travel times
Add up to $600/yr to your down payment
Consider a first-time homebuyer savings account designed to grow your down payment with up to a 6% match & 4.15% APY.
Facts & features
Interior
Bedrooms & bathrooms
- Bedrooms: 4
- Bathrooms: 4
- Full bathrooms: 3
- 1/2 bathrooms: 1
Cooling
- Ceiling Fan
Appliances
- Included: Dishwasher, Dryer, Microwave, Refrigerator, Washer
- Laundry: In Unit
Features
- Ceiling Fan(s), Walk In Closet
Interior area
- Total interior livable area: 3,180 sqft
Property
Parking
- Parking features: Garage
- Has garage: Yes
- Details: Contact manager
Features
- Exterior features: Disposer, Lawn Care included in rent, Walk In Closet, gas log, pets case by case, refrigerators icemaker (as is), stove/range, window treatments
Details
- Parcel number: 44R3B226
Construction
Type & style
- Home type: SingleFamily
- Property subtype: Single Family Residence
Community & HOA
Location
- Region: Fredericksburg
Financial & listing details
- Lease term: Contact For Details
Price history
| Date | Event | Price |
|---|---|---|
| 7/3/2025 | Listed for rent | $3,300+3.1%$1/sqft |
Source: Zillow Rentals | ||
| 7/10/2024 | Listing removed | -- |
Source: Zillow Rentals | ||
| 6/18/2024 | Listed for rent | $3,200$1/sqft |
Source: Zillow Rentals | ||
| 6/5/2020 | Sold | $385,000$121/sqft |
Source: Agent Provided | ||
| 5/3/2020 | Pending sale | $385,000+5.5%$121/sqft |
Source: Berkshire Hathaway Home Services Select Realty #VAST221418 | ||
![[object Object]](https://photos.zillowstatic.com/fp/c4db25df9712bfef6669f811da2385b4-p_i.jpg)
