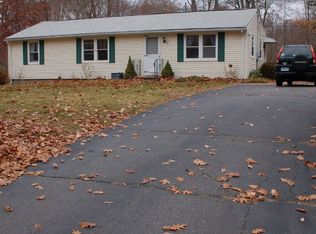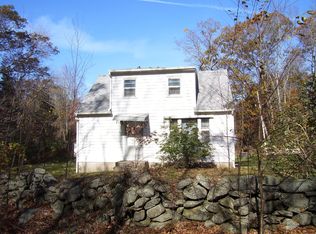Sold for $394,900 on 01/20/23
$394,900
7 Ivy Cottage, Killingworth, CT 06419
4beds
1,989sqft
Single Family Residence
Built in 1946
3.5 Acres Lot
$482,400 Zestimate®
$199/sqft
$3,045 Estimated rent
Home value
$482,400
$453,000 - $516,000
$3,045/mo
Zestimate® history
Loading...
Owner options
Explore your selling options
What's special
The quintessential Cape Cod home replete with a pair of roof dormers, cedar shakes, all beautifully and privately sited on its verdant 3.5 acres. Dappled light falls on its face giving the appearance of a cottage in the woods yet this home is located to allow quick and easy access to commuting routes to work and close to Killingworth center for fun, food, and shopping. The property backs up to water company property ensuring your privacy in perpetuity. The updated kitchen sports a granite clad center island and eating bar and is open to the dining room and den making it a breeze to handle a crowd when entertaining. Hardwood floors and propane stove add to the charm and comfort of this home as does the large rear deck with a pergola overhead to add some shade. Step down into the light and bright large living room with cathedral ceilings and exposed beams to relax in style after a long day. This home offers 2 bedrooms on the main level that is served by a beautiful full bath off the adjoining hallway. Aloft one will find a large primary bedroom with en suite full bathroom and small Rome and Juliet balcony. Both upper level bedrooms are front to back rooms and are quite spacious. Two outbuildings convey. Lastly..who does not love a home that will be powered by a automatic whole home generator instead of suffering with no water, no comfort, and a loss of food? No one!
Zillow last checked: 8 hours ago
Listing updated: April 19, 2023 at 10:19am
Listed by:
The Mick Marsden Team,
Mick Marsden 860-334-1379,
Compass Connecticut, LLC 860-767-5390,
Co-Listing Agent: Beth Fournier 860-207-6288,
Compass Connecticut, LLC
Bought with:
Doug J. Hagen, RES.0815180
KW Legacy Partners
Source: Smart MLS,MLS#: 170525462
Facts & features
Interior
Bedrooms & bathrooms
- Bedrooms: 4
- Bathrooms: 2
- Full bathrooms: 2
Primary bedroom
- Features: Full Bath, Walk-In Closet(s), Wall/Wall Carpet
- Level: Upper
- Area: 340 Square Feet
- Dimensions: 17 x 20
Bedroom
- Features: Wall/Wall Carpet
- Level: Upper
- Area: 132 Square Feet
- Dimensions: 12 x 11
Bedroom
- Features: Hardwood Floor
- Level: Main
- Area: 132 Square Feet
- Dimensions: 11 x 12
Bedroom
- Features: Hardwood Floor
- Level: Main
- Area: 240 Square Feet
- Dimensions: 20 x 12
Den
- Features: Hardwood Floor
- Level: Main
- Area: 130 Square Feet
- Dimensions: 13 x 10
Dining room
- Features: Gas Log Fireplace, Hardwood Floor
- Level: Main
- Area: 231 Square Feet
- Dimensions: 11 x 21
Kitchen
- Features: Breakfast Bar, Country, Granite Counters, Hardwood Floor, Kitchen Island
- Level: Main
- Area: 132 Square Feet
- Dimensions: 12 x 11
Living room
- Features: Cathedral Ceiling(s), Hardwood Floor
- Level: Main
- Area: 380 Square Feet
- Dimensions: 20 x 19
Heating
- Forced Air, Oil
Cooling
- Window Unit(s)
Appliances
- Included: Gas Range, Microwave, Range Hood, Refrigerator, Dishwasher, Washer, Dryer, Water Heater, Electric Water Heater
Features
- Windows: Thermopane Windows
- Basement: Full
- Attic: None
- Has fireplace: No
Interior area
- Total structure area: 1,989
- Total interior livable area: 1,989 sqft
- Finished area above ground: 1,989
Property
Parking
- Parking features: Driveway, Private
- Has uncovered spaces: Yes
Features
- Patio & porch: Deck
- Exterior features: Balcony, Garden, Rain Gutters, Lighting, Stone Wall
Lot
- Size: 3.50 Acres
- Features: Dry, Level, Few Trees
Details
- Additional structures: Shed(s)
- Parcel number: 997568
- Zoning: R2
Construction
Type & style
- Home type: SingleFamily
- Architectural style: Cape Cod
- Property subtype: Single Family Residence
Materials
- Shake Siding, Clapboard, Wood Siding
- Foundation: Block
- Roof: Asphalt
Condition
- New construction: No
- Year built: 1946
Utilities & green energy
- Sewer: Septic Tank
- Water: Well
Green energy
- Energy efficient items: Thermostat, Ridge Vents, Windows
Community & neighborhood
Location
- Region: Killingworth
Price history
| Date | Event | Price |
|---|---|---|
| 1/20/2023 | Sold | $394,900+1.3%$199/sqft |
Source: | ||
| 12/6/2022 | Contingent | $389,900$196/sqft |
Source: | ||
| 11/11/2022 | Price change | $389,900-2.5%$196/sqft |
Source: | ||
| 10/20/2022 | Price change | $399,900-5.9%$201/sqft |
Source: | ||
| 9/27/2022 | Listed for sale | $425,000$214/sqft |
Source: | ||
Public tax history
| Year | Property taxes | Tax assessment |
|---|---|---|
| 2025 | $5,458 +8.3% | $208,180 |
| 2024 | $5,042 +3.2% | $208,180 |
| 2023 | $4,886 +1.1% | $208,180 |
Find assessor info on the county website
Neighborhood: 06419
Nearby schools
GreatSchools rating
- 8/10Killingworth Elementary SchoolGrades: PK-3Distance: 2 mi
- 6/10Haddam-Killingworth Middle SchoolGrades: 6-8Distance: 2.3 mi
- 9/10Haddam-Killingworth High SchoolGrades: 9-12Distance: 7.4 mi
Schools provided by the listing agent
- Elementary: Killingworth
- High: Haddam-Killingworth
Source: Smart MLS. This data may not be complete. We recommend contacting the local school district to confirm school assignments for this home.

Get pre-qualified for a loan
At Zillow Home Loans, we can pre-qualify you in as little as 5 minutes with no impact to your credit score.An equal housing lender. NMLS #10287.
Sell for more on Zillow
Get a free Zillow Showcase℠ listing and you could sell for .
$482,400
2% more+ $9,648
With Zillow Showcase(estimated)
$492,048
