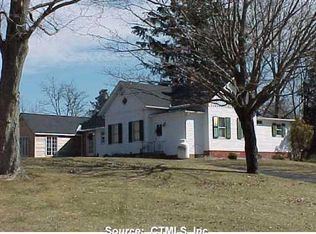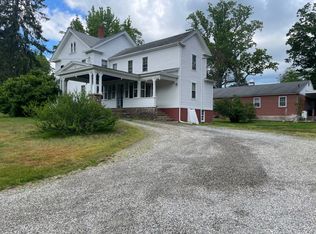The Harriett S. Comstock House, c1883, has been through quite a few changes since she took up residence here way back when. This antique ranch offering single floor living with all the modern amenities you expect in wonderfully executed fashion! Its accompanying 2-car garage/workshop and in-ground pool is beautifully sited upon a generous 1.3 acre lot in a private setting close to the village so you can stroll to historic Ivoryton Village, its famous playhouse, as well as local businesses and restaurants. The Millrace a 6-acre historic park on the Falls River in Ivoryton is just across the street! Named for the still visible millrace, or water channel, it carried water downstream from the ivory factory mill wheel. The half-mile trail crosses the river and the millrace on wooden foot bridges. The river passes under the street and across the southern part of the property. Yes...a river runs through it but you still don't need flood insurance. No worries! The chef will love the custom kitchen with center island, gleaming granite, and custom cherry wood Shaker-Style cabinets. The family room sports tile floors, tons of window for an abundance of natural light, and dramatic cathedral ceiling. The spacious living room has hardwood floors, fireplace, 9' ceilings, crown moldings and adjoins both master and guest bedroom suites. Bathrooms offer marble floors, granite counters and white undermount sinks. Access the large Trex deck via sliders in Kitchen or French Doors in Family Room.
This property is off market, which means it's not currently listed for sale or rent on Zillow. This may be different from what's available on other websites or public sources.


