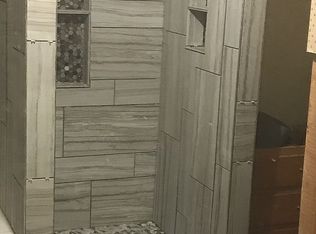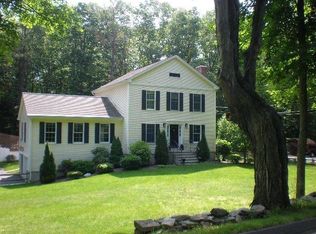Well cared for classic cape offers 4 generous sized bedrooms with ample closet space, master bedroom features walk in closet and full bath, hardwood floors throughout, sunny formal dining room with bay window, large living room with fireplace, pellet stove with walk to the newly built deck overlooking wooded views. Finished lower level offers an additional fireplace with walk out to large inground pool for those hot summer days! Additional features; 2 car garage with access to finished lower level, new roof, new heat pump! Property is located just walking distance to Ethel Peters Rec complex just boarding public schools including newly built high school! Close proximity to major shopping plaza Clinton Crossings, Chamard Vineyards, local restaurants, major highways and much much more!!
This property is off market, which means it's not currently listed for sale or rent on Zillow. This may be different from what's available on other websites or public sources.


