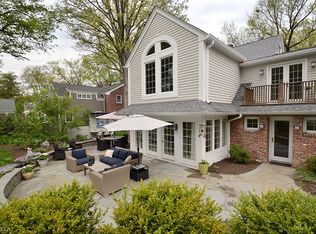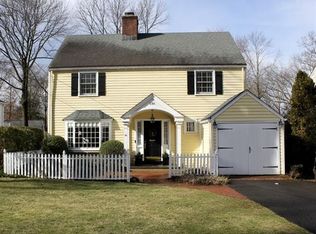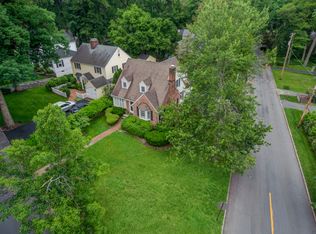Charming Center Entry Col Cape in sought after neighborhood convenient to all schools, train&town! Special features inc kit open to FR & 1st fl office, also pot. 4th BR, next to full bath!A must see. Updates include first floor full bath, 2nd floor hall bath and some windows replaced. The FR with vaulted ceiling is a great place to gather. Kitchen has counter seating as well as built-in bench for breakfast table. Large LR with fireplace and lovely built-ins. Hardwood floors & architectural detail throughout first & 2nd floors (except baths). French doors lead to patio and backyard that is lush in the Spring, Summer & Fall. 3 bedrooms and 2 full baths upstairs, one a Master with walk-in closet and en suite bath. The basement has 2 large finished areas great for exercise equipment, media or rec room.
This property is off market, which means it's not currently listed for sale or rent on Zillow. This may be different from what's available on other websites or public sources.


