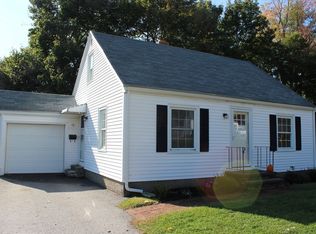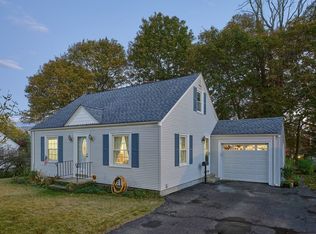Sold for $390,000
$390,000
7 Inwood Rd, Auburn, MA 01501
4beds
2,145sqft
Single Family Residence
Built in 1945
8,370 Square Feet Lot
$476,000 Zestimate®
$182/sqft
$3,377 Estimated rent
Home value
$476,000
$452,000 - $505,000
$3,377/mo
Zestimate® history
Loading...
Owner options
Explore your selling options
What's special
*OFFER DEADLINE* MONDAY-APRIL 24, 8:00 pm* This 4-bedroom Cape is nestled within the highly sought-after town of Auburn & awaits new owners to create new memories! Feel at home as you enter the front door into the living room with HW floors and a large bay window that lets the sun shine in! Envision yourself cooking in the spacious kitchen complete with s/s appliances, double wall ovens, a large island with a breakfast nook, and ample cabinet & countertop space! The formal dining room and family room provide additional entertaining space! A first floor bedroom and a full bath complete the main level! The second level offers a 1/2 bath and 3 good-sized bedrooms with plenty of closet space. Wait – there’s more – the finished lower level provides a bonus room and additional storage space. Your new home has a fenced in yard w/ an above ground pool – perfect for the upcoming summer months, an attached garage, and plenty of off-street parking! Come see all this home has to offer
Zillow last checked: 8 hours ago
Listing updated: June 15, 2023 at 10:34am
Listed by:
Amy Bisson 508-340-3861,
Lamacchia Realty, Inc. 508-425-7372
Bought with:
Nicholas Hoffman
Lock and Key Realty Inc.
Source: MLS PIN,MLS#: 73101671
Facts & features
Interior
Bedrooms & bathrooms
- Bedrooms: 4
- Bathrooms: 2
- Full bathrooms: 1
- 1/2 bathrooms: 1
Primary bedroom
- Features: Ceiling Fan(s), Closet, Flooring - Wall to Wall Carpet, Cable Hookup
- Level: Second
- Area: 156
- Dimensions: 12 x 13
Bedroom 2
- Features: Flooring - Wall to Wall Carpet
- Level: Second
- Area: 90
- Dimensions: 9 x 10
Bedroom 3
- Features: Closet, Flooring - Vinyl
- Level: Second
- Area: 88
- Dimensions: 11 x 8
Bedroom 4
- Features: Closet, Flooring - Hardwood
- Level: First
- Area: 108
- Dimensions: 9 x 12
Primary bathroom
- Features: No
Bathroom 1
- Features: Bathroom - Full, Bathroom - With Tub & Shower, Flooring - Vinyl, Countertops - Stone/Granite/Solid
- Level: First
- Area: 40
- Dimensions: 5 x 8
Bathroom 2
- Features: Bathroom - Half, Flooring - Stone/Ceramic Tile, Countertops - Stone/Granite/Solid
- Level: Second
- Area: 40
- Dimensions: 5 x 8
Dining room
- Features: Closet, Flooring - Hardwood
- Level: First
- Area: 120
- Dimensions: 12 x 10
Family room
- Features: Ceiling Fan(s), Flooring - Wall to Wall Carpet, Cable Hookup, Deck - Exterior, Exterior Access, Slider
- Level: First
- Area: 176
- Dimensions: 11 x 16
Kitchen
- Features: Ceiling Fan(s), Flooring - Laminate, Kitchen Island, Breakfast Bar / Nook, Exterior Access, Slider, Stainless Steel Appliances
- Level: First
- Area: 350
- Dimensions: 14 x 25
Living room
- Features: Flooring - Hardwood, Window(s) - Bay/Bow/Box, Exterior Access
- Level: First
- Area: 224
- Dimensions: 16 x 14
Heating
- Forced Air, Electric Baseboard, Oil, Electric
Cooling
- None
Appliances
- Included: Electric Water Heater, Water Heater, Microwave, ENERGY STAR Qualified Refrigerator, ENERGY STAR Qualified Dishwasher, Cooktop, Oven
- Laundry: Electric Dryer Hookup, Washer Hookup, In Basement
Features
- Closet, Recessed Lighting, Bonus Room
- Flooring: Tile, Vinyl, Carpet, Laminate, Hardwood, Flooring - Wall to Wall Carpet
- Doors: Insulated Doors
- Basement: Full,Partially Finished,Interior Entry
- Has fireplace: No
Interior area
- Total structure area: 2,145
- Total interior livable area: 2,145 sqft
Property
Parking
- Total spaces: 5
- Parking features: Attached, Paved Drive, Off Street, Paved
- Attached garage spaces: 1
- Uncovered spaces: 4
Features
- Patio & porch: Deck - Wood
- Exterior features: Deck - Wood, Pool - Above Ground, Rain Gutters
- Has private pool: Yes
- Pool features: Above Ground
Lot
- Size: 8,370 sqft
- Features: Cleared, Level
Details
- Foundation area: 0
- Parcel number: M:0032 L:0170,1456632
- Zoning: R
Construction
Type & style
- Home type: SingleFamily
- Architectural style: Cape
- Property subtype: Single Family Residence
Materials
- Frame
- Foundation: Concrete Perimeter
- Roof: Shingle
Condition
- Year built: 1945
Utilities & green energy
- Electric: Circuit Breakers, 200+ Amp Service
- Sewer: Public Sewer
- Water: Public
- Utilities for property: for Electric Range, for Electric Oven, Washer Hookup
Community & neighborhood
Community
- Community features: Public Transportation, Shopping, Tennis Court(s), Park, Walk/Jog Trails, Golf, Medical Facility, Laundromat, Bike Path, Highway Access, House of Worship, Public School
Location
- Region: Auburn
Other
Other facts
- Listing terms: Contract
- Road surface type: Paved
Price history
| Date | Event | Price |
|---|---|---|
| 6/15/2023 | Sold | $390,000+5.4%$182/sqft |
Source: MLS PIN #73101671 Report a problem | ||
| 4/21/2023 | Listed for sale | $369,900+76.1%$172/sqft |
Source: MLS PIN #73101671 Report a problem | ||
| 11/8/2012 | Sold | $210,000+84.2%$98/sqft |
Source: Public Record Report a problem | ||
| 7/2/1993 | Sold | $114,000-13%$53/sqft |
Source: Public Record Report a problem | ||
| 2/27/1989 | Sold | $131,000$61/sqft |
Source: Public Record Report a problem | ||
Public tax history
| Year | Property taxes | Tax assessment |
|---|---|---|
| 2025 | $5,576 +2.7% | $390,200 +7.3% |
| 2024 | $5,427 +1.6% | $363,500 +8% |
| 2023 | $5,344 +14% | $336,500 +30.2% |
Find assessor info on the county website
Neighborhood: 01501
Nearby schools
GreatSchools rating
- NABryn Mawr Elementary SchoolGrades: K-2Distance: 0.2 mi
- 6/10Auburn Middle SchoolGrades: 6-8Distance: 1.7 mi
- 8/10Auburn Senior High SchoolGrades: PK,9-12Distance: 0.6 mi
Schools provided by the listing agent
- Elementary: Bryn Mawr
- Middle: Swanson Road
- High: Auburn
Source: MLS PIN. This data may not be complete. We recommend contacting the local school district to confirm school assignments for this home.
Get a cash offer in 3 minutes
Find out how much your home could sell for in as little as 3 minutes with a no-obligation cash offer.
Estimated market value$476,000
Get a cash offer in 3 minutes
Find out how much your home could sell for in as little as 3 minutes with a no-obligation cash offer.
Estimated market value
$476,000

