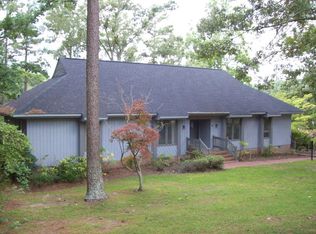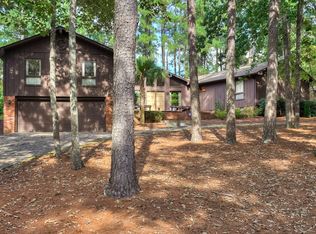Sold for $445,000
$445,000
7 Inverness St W, Aiken, SC 29803
3beds
3,229sqft
Single Family Residence
Built in 1979
0.55 Acres Lot
$461,100 Zestimate®
$138/sqft
$2,630 Estimated rent
Home value
$461,100
$415,000 - $516,000
$2,630/mo
Zestimate® history
Loading...
Owner options
Explore your selling options
What's special
Stunning Contemporary Oasis on the Golf Course!
Welcome to your dream home! This expansive, updated contemporary retreat sits right on the golf course, complete with new decks and partial water views that make every evening magical.
**Main Level Highlights:
-Bright & Open Living: Walls of windows flood the home with natural light, offering beautiful views from every room.
-Open-Concept Kitchen & Dining: Brand-new stainless steel appliances and a sleek design that flows seamlessly into a spacious living room with vaulted ceilings.
-Cozy Nook: Perfect as a reading corner or bar for evening relaxation.
-Master Suite on Main: Your private retreat with vaulted ceilings, deck access, a spa-like bath featuring a jacuzzi tub, walk-in shower, and spacious walk-in closet.
**Upgrades & Updates:
-3 New HVAC Units & newer roof (approx. 2023)
-All-New Flooring & beautifully redesigned kitchen
Lower Level Perks:
-Entertainment Area: Walk out directly to the golf course with a custom bar setup, complete with a fridge and water—drop off your clubs and relax with a cocktail or sparkling water.
-Bonus Room & Full Bath: Ideal for an office or guest room.
**Upper Level:
-Two Bedrooms with Shared Bath
-Charming Nook: Overlooks the open living area below—a great spot for an office or reading corner.
-Private Oasis: Tucked back just enough to offer tranquility, yet close enough to enjoy all the amenities of the golf course lifestyle.
This home combines privacy and sweeping views to create your own slice of paradise.
Don't miss this unique blend of sophistication and relaxed luxury!
Zillow last checked: 8 hours ago
Listing updated: December 20, 2024 at 12:58pm
Listed by:
Stephanie Ferrante Lombardo 803-262-9796,
eXp Realty - Columbia
Bought with:
Rodolfo Cavero, 136705
ERA Wilder Aiken
Source: Aiken MLS,MLS#: 214502
Facts & features
Interior
Bedrooms & bathrooms
- Bedrooms: 3
- Bathrooms: 4
- Full bathrooms: 3
- 1/2 bathrooms: 1
Primary bedroom
- Level: Main
- Area: 391
- Dimensions: 17 x 23
Bedroom 2
- Level: Upper
- Area: 168
- Dimensions: 14 x 12
Bedroom 3
- Level: Upper
- Area: 168
- Dimensions: 14 x 12
Bonus room
- Description: Office/guest room
- Level: Lower
- Area: 84
- Dimensions: 12 x 7
Dining room
- Level: Main
- Area: 196
- Dimensions: 14 x 14
Kitchen
- Level: Main
- Area: 144
- Dimensions: 12 x 12
Living room
- Level: Main
- Area: 506
- Dimensions: 23 x 22
Recreation room
- Description: Walkout basement
- Level: Lower
- Area: 391
- Dimensions: 23 x 17
Sunroom
- Level: Main
- Area: 36
- Dimensions: 9 x 4
Heating
- Forced Air
Cooling
- Central Air
Appliances
- Included: Microwave, Range, Washer, Refrigerator, Dishwasher, Dryer
Features
- Walk-In Closet(s), Wet Bar, Bedroom on 1st Floor, Ceiling Fan(s), Primary Downstairs, Pantry, Eat-in Kitchen, High Speed Internet
- Flooring: Carpet, Tile
- Basement: Finished,Walk-Out Access
- Number of fireplaces: 2
- Fireplace features: Gas, Primary Bedroom, Great Room
Interior area
- Total structure area: 3,229
- Total interior livable area: 3,229 sqft
- Finished area above ground: 3,229
- Finished area below ground: 0
Property
Parking
- Total spaces: 2
- Parking features: Driveway, Garage Door Opener
- Garage spaces: 2
- Has carport: Yes
- Has uncovered spaces: Yes
Features
- Levels: Three Or More
- Patio & porch: Deck
- Exterior features: None
- Pool features: None
- Has view: Yes
Lot
- Size: 0.55 Acres
- Features: Views, On Golf Course, Sprinklers In Front, Sprinklers In Rear
Details
- Additional structures: None
- Parcel number: 1061407003
- Special conditions: Standard
- Horse amenities: None
Construction
Type & style
- Home type: SingleFamily
- Architectural style: Contemporary
- Property subtype: Single Family Residence
Materials
- Wood Siding
- Foundation: Brick/Mortar, Slab
- Roof: Shingle
Condition
- New construction: No
- Year built: 1979
Details
- Warranty included: Yes
Utilities & green energy
- Sewer: Public Sewer
- Water: Public
Community & neighborhood
Community
- Community features: Country Club, Golf, Internet Available, Pool, Tennis Court(s)
Location
- Region: Aiken
- Subdivision: Houndslake
HOA & financial
HOA
- Has HOA: Yes
Other
Other facts
- Listing terms: Contract
- Road surface type: Paved
Price history
| Date | Event | Price |
|---|---|---|
| 12/18/2024 | Sold | $445,000-7.1%$138/sqft |
Source: | ||
| 11/29/2024 | Pending sale | $479,000$148/sqft |
Source: | ||
| 11/6/2024 | Listed for sale | $479,000+120.7%$148/sqft |
Source: | ||
| 6/7/2024 | Sold | $217,000-7.3%$67/sqft |
Source: Public Record Report a problem | ||
| 4/27/2006 | Sold | $234,000$72/sqft |
Source: | ||
Public tax history
| Year | Property taxes | Tax assessment |
|---|---|---|
| 2025 | $6,269 +105.6% | $24,650 +89.5% |
| 2024 | $3,049 +354.9% | $13,010 +49.9% |
| 2023 | $670 +2.8% | $8,680 |
Find assessor info on the county website
Neighborhood: 29803
Nearby schools
GreatSchools rating
- 7/10Aiken Elementary SchoolGrades: PK-5Distance: 1.5 mi
- 3/10Schofield Middle SchoolGrades: 7-8Distance: 3.3 mi
- 4/10Aiken High SchoolGrades: 9-12Distance: 4.4 mi
Get pre-qualified for a loan
At Zillow Home Loans, we can pre-qualify you in as little as 5 minutes with no impact to your credit score.An equal housing lender. NMLS #10287.
Sell with ease on Zillow
Get a Zillow Showcase℠ listing at no additional cost and you could sell for —faster.
$461,100
2% more+$9,222
With Zillow Showcase(estimated)$470,322

