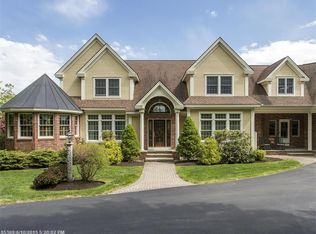The ultimate family/entertainment home nestled on a private 1 acre lot in the Falmouth Country Club. This is the home where everyone will want to gather for family events and holidays. The circular driveway is convenient for guests to be dropped off and enter the WOW foyer where they will be greeted with direct views into the living room with cathedral ceiling and warming fireplace. The light filled open space leads to informal eating/gathering area and kitchen with Viking/Subzero appliances, granite counters, walk-in pantry, and mudroom large enough for seasons of sports equipment, boots, jackets. For those needing a home office, there is a 1st floor den/office with fireplace. Dale Bragg quality reveals itself throughout with easy living design, crown moldings, bay and transom windows. Three spacious bedrooms on 2nd level with 2 additional full baths and bonus room with huge closets. Extra deep garage bays for SUV’s, bikes, toys. The back yard is perfect for picnics and playing catch/soccer, with hardwood deck/propane grill/pavers surrounding. The private country club offers 18 hole golf course, outdoor pool, har-tru tennis courts, and year round clubhouse. Consider all this less than 20 minutes from Portland and the International Jetport. This is an active life-style property for new buyers to enjoy.
This property is off market, which means it's not currently listed for sale or rent on Zillow. This may be different from what's available on other websites or public sources.
