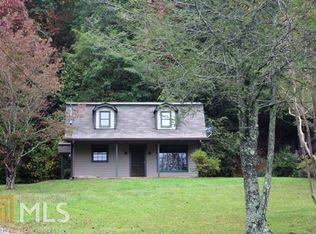Closed
$385,995
7 Intersection Ln, Clayton, GA 30525
3beds
2,316sqft
Single Family Residence
Built in 1957
0.55 Acres Lot
$390,600 Zestimate®
$167/sqft
$2,140 Estimated rent
Home value
$390,600
Estimated sales range
Not available
$2,140/mo
Zestimate® history
Loading...
Owner options
Explore your selling options
What's special
COMPLETELY renovated like a new 3-bedroom 2 bath home only minutes from downtown Clayton. The tax records ONLY reflect the age of the foundation. The home was stripped down to the studs and rebuilt in 2022 with all new wiring, plumbing, floor systems, roof system, etc. This home features vaulted/high ceilings, open and spacious living areas complete with LVP floors, stainless steel appliances, granite countertops, breakfast bar, separate dining room, laundry room with ample space, master on main with a large tile master bath with soaking tub and separate tile shower, double vanity, makeup deals and a walk-in closet. Two additional bedrooms complete this light and bright beautiful home. A Large covered patio area is great for grilling or hanging out. A beautiful, covered porch to enjoy morning coffee or afternoon sunsets. Huge shop/garage, potential workshop and 2 level parking areas big enough for boats, camper storage and or RVs. Grape vines and chicken coop also complete this property.
Zillow last checked: 8 hours ago
Listing updated: September 19, 2024 at 10:25am
Listed by:
Marsha T Ramey 706-490-1035,
Poss Realty
Bought with:
Marsha T Ramey, 269390
Poss Realty
Source: GAMLS,MLS#: 20173865
Facts & features
Interior
Bedrooms & bathrooms
- Bedrooms: 3
- Bathrooms: 2
- Full bathrooms: 2
- Main level bathrooms: 2
- Main level bedrooms: 3
Dining room
- Features: Separate Room
Kitchen
- Features: Breakfast Bar, Kitchen Island, Solid Surface Counters
Heating
- Natural Gas, Electric, Central, Heat Pump
Cooling
- Electric, Central Air
Appliances
- Included: Dishwasher, Microwave, Oven/Range (Combo), Refrigerator
- Laundry: Other
Features
- Tray Ceiling(s), Vaulted Ceiling(s), High Ceilings, Soaking Tub, Separate Shower, Walk-In Closet(s), Master On Main Level
- Flooring: Tile, Vinyl
- Windows: Double Pane Windows
- Basement: None
- Number of fireplaces: 1
- Fireplace features: Living Room, Gas Log
Interior area
- Total structure area: 2,316
- Total interior livable area: 2,316 sqft
- Finished area above ground: 2,316
- Finished area below ground: 0
Property
Parking
- Parking features: Detached, Kitchen Level
- Has garage: Yes
Features
- Levels: One
- Stories: 1
- Patio & porch: Porch, Patio
Lot
- Size: 0.55 Acres
- Features: Level, Sloped
Details
- Additional structures: Garage(s)
- Parcel number: 041E 005B
Construction
Type & style
- Home type: SingleFamily
- Architectural style: Craftsman,Ranch
- Property subtype: Single Family Residence
Materials
- Concrete
- Foundation: Block
- Roof: Composition
Condition
- Resale
- New construction: No
- Year built: 1957
Utilities & green energy
- Sewer: Septic Tank
- Water: Public
- Utilities for property: Electricity Available, High Speed Internet, Natural Gas Available
Community & neighborhood
Community
- Community features: None
Location
- Region: Clayton
- Subdivision: None
Other
Other facts
- Listing agreement: Exclusive Right To Sell
Price history
| Date | Event | Price |
|---|---|---|
| 7/31/2024 | Sold | $385,995-3.5%$167/sqft |
Source: | ||
| 5/30/2024 | Pending sale | $399,995$173/sqft |
Source: | ||
| 3/25/2024 | Price change | $399,995-2.4%$173/sqft |
Source: | ||
| 3/15/2024 | Price change | $410,000-4.7%$177/sqft |
Source: | ||
| 3/4/2024 | Listed for sale | $430,000$186/sqft |
Source: | ||
Public tax history
| Year | Property taxes | Tax assessment |
|---|---|---|
| 2024 | $2,602 +12% | $162,148 +23.1% |
| 2023 | $2,323 -0.2% | $131,733 +3.6% |
| 2022 | $2,327 +178.3% | $127,126 +185.1% |
Find assessor info on the county website
Neighborhood: 30525
Nearby schools
GreatSchools rating
- 5/10Rabun County Elementary SchoolGrades: 3-6Distance: 5.1 mi
- 5/10Rabun County Middle SchoolGrades: 7-8Distance: 5.2 mi
- 7/10Rabun County High SchoolGrades: 9-12Distance: 5.1 mi
Schools provided by the listing agent
- Elementary: Rabun County Primary/Elementar
- Middle: Rabun County
- High: Rabun County
Source: GAMLS. This data may not be complete. We recommend contacting the local school district to confirm school assignments for this home.
Get pre-qualified for a loan
At Zillow Home Loans, we can pre-qualify you in as little as 5 minutes with no impact to your credit score.An equal housing lender. NMLS #10287.
Sell with ease on Zillow
Get a Zillow Showcase℠ listing at no additional cost and you could sell for —faster.
$390,600
2% more+$7,812
With Zillow Showcase(estimated)$398,412
