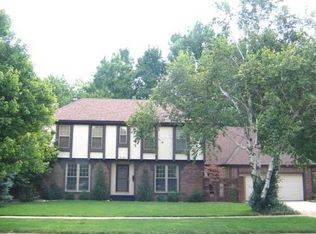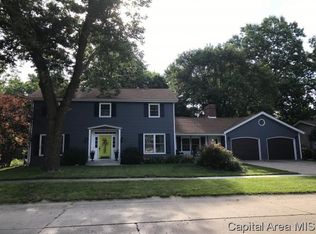Sold for $342,500
$342,500
7 Interlacken Rd, Springfield, IL 62704
4beds
2,237sqft
Single Family Residence, Residential
Built in 1966
-- sqft lot
$354,000 Zestimate®
$153/sqft
$2,469 Estimated rent
Home value
$354,000
$322,000 - $386,000
$2,469/mo
Zestimate® history
Loading...
Owner options
Explore your selling options
What's special
Coming Soon - Welcome to your dream home at 7 Interlacken Rd., where luxury meets modern living. Nestled in the heart of Springfield, IL, this exquisitely remodeled 4-bedroom, 2.5-bath residence offers unrivaled comfort and style. Boasting all brand new siding, soffit, gutters, facia, windows, and roof, the exterior is both durable and attractive. Inside, the stunning new kitchen with quartz countertops and stainless appliances and beautifully updated bathrooms reflect the latest in sophisticated design. Enjoy the comfort of fresh flooring throughout, a state-of-the-art AC system (2025) and a new hot water heater (2025), ensuring year-round coziness. The upgraded breaker panel (2025) provides peace of mind with enhanced efficiency. One of the home's standout features is an additional living area that includes a warm and inviting fireplace, perfect for family memories. Plus, the convenient main floor laundry transforms daily chores into a breeze. Expand your living space into the expansive three seasons room, which opens to a serene backyard, ideal for relaxation and entertaining alike. Don’t miss your chance to experience the blend of style, comfort, and modern amenities that define this spectacular property. Schedule your private tour of 7 Interlacken Rd. today, and step into a lifestyle of unparalleled elegance and ease.
Zillow last checked: 8 hours ago
Listing updated: June 03, 2025 at 01:17pm
Listed by:
Kyle T Killebrew Mobl:217-741-4040,
The Real Estate Group, Inc.
Bought with:
Melissa M Grady, 475114067
The Real Estate Group, Inc.
Source: RMLS Alliance,MLS#: CA1035143 Originating MLS: Capital Area Association of Realtors
Originating MLS: Capital Area Association of Realtors

Facts & features
Interior
Bedrooms & bathrooms
- Bedrooms: 4
- Bathrooms: 3
- Full bathrooms: 2
- 1/2 bathrooms: 1
Bedroom 1
- Level: Upper
- Dimensions: 12ft 5in x 14ft 3in
Bedroom 2
- Level: Upper
- Dimensions: 16ft 0in x 11ft 7in
Bedroom 3
- Level: Upper
- Dimensions: 11ft 8in x 11ft 7in
Bedroom 4
- Level: Upper
- Dimensions: 13ft 0in x 10ft 1in
Other
- Level: Main
- Dimensions: 12ft 5in x 12ft 6in
Other
- Area: 0
Family room
- Level: Main
- Dimensions: 23ft 2in x 12ft 0in
Kitchen
- Level: Main
- Dimensions: 19ft 5in x 12ft 6in
Laundry
- Level: Main
- Dimensions: 5ft 9in x 8ft 7in
Living room
- Level: Main
- Dimensions: 23ft 1in x 15ft 0in
Main level
- Area: 1278
Upper level
- Area: 959
Heating
- Forced Air
Cooling
- Central Air
Appliances
- Included: Dishwasher, Microwave, Range
Features
- Ceiling Fan(s), Solid Surface Counter
- Basement: Partial,Partially Finished
- Number of fireplaces: 1
- Fireplace features: Family Room
Interior area
- Total structure area: 2,237
- Total interior livable area: 2,237 sqft
Property
Parking
- Total spaces: 2
- Parking features: Attached, Paved
- Attached garage spaces: 2
Features
- Levels: Two
- Patio & porch: Deck, Screened
Lot
- Dimensions: 190 x 95 x 105 x 158
- Features: Level
Details
- Parcel number: 2206.0126002
Construction
Type & style
- Home type: SingleFamily
- Property subtype: Single Family Residence, Residential
Materials
- Brick, Vinyl Siding
- Foundation: Concrete Perimeter
- Roof: Shingle
Condition
- New construction: No
- Year built: 1966
Utilities & green energy
- Sewer: Public Sewer
- Water: Public
- Utilities for property: Cable Available
Community & neighborhood
Location
- Region: Springfield
- Subdivision: Country Club Acres
Price history
| Date | Event | Price |
|---|---|---|
| 6/2/2025 | Sold | $342,500-3.5%$153/sqft |
Source: | ||
| 4/30/2025 | Pending sale | $354,900$159/sqft |
Source: | ||
| 4/7/2025 | Price change | $354,900-1.1%$159/sqft |
Source: | ||
| 3/26/2025 | Price change | $359,000-2.7%$160/sqft |
Source: | ||
| 3/21/2025 | Listed for sale | $369,000+163.6%$165/sqft |
Source: | ||
Public tax history
| Year | Property taxes | Tax assessment |
|---|---|---|
| 2024 | $6,329 +5.5% | $86,349 +9.5% |
| 2023 | $6,001 +4.9% | $78,872 +5.4% |
| 2022 | $5,719 +61.4% | $74,817 +3.9% |
Find assessor info on the county website
Neighborhood: 62704
Nearby schools
GreatSchools rating
- 9/10Owen Marsh Elementary SchoolGrades: K-5Distance: 0.4 mi
- 2/10U S Grant Middle SchoolGrades: 6-8Distance: 1.3 mi
- 7/10Springfield High SchoolGrades: 9-12Distance: 2.3 mi
Get pre-qualified for a loan
At Zillow Home Loans, we can pre-qualify you in as little as 5 minutes with no impact to your credit score.An equal housing lender. NMLS #10287.


