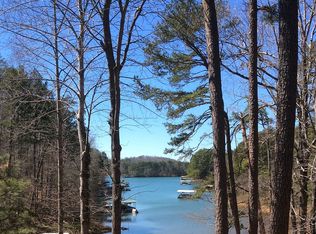Located in Keowee Key, the gated amenity-rich Lake Keowee community, this custom home offers seasonal water views of Lake Keowee. The covered front porch opens into a beautifully designed space combining the Great Room with its fireplace flanked by built-in bookcases complimented by transom windows allowing light to flood the room with the dining room, kitchen, and breakfast room. The dining room is completely open to the Great room. The kitchen features granite countertops, stainless appliances, custom cabinets, and a walk-in pantry adjoining the breakfast room with glass doors leading into the 3-season tiled porch overlooking Lake Keowee. This home was designed for easy living on the main level. The Master bedroom suite features a sitting area and a private full bath with a spacious walk-in closet. The powder room and laundry room complete this floor. Come and see the convenience of main level living, generous-sized rooms in the custom-designed, free-flowing floorplan! The terrace level was designed to meet the needs of visiting family and friends. The separate rec room with kitchenette allows for gathering for special events including Saturday football games! Two large bedrooms and a full bath provide privacy. Just as the main level features the 3-season porch and the gorgeous composite deck and railing, the terrace level also has a covered deck for enjoying the morning quiet and the afternoon setting sun. There is storage in the portion of the unfinished basement and the workshop that is bright with natural light. You were meant to enjoy the Keowee Key lifestyle! Water sports, private beach, golf, tennis, pickleball, fitness center, walking trails, dog park, social clubs, two private marinas, restaurants, playground, artists groups, and long-lasting friendships await you. We look forward to showing you this amazing home. Keowee Key is a gated community with a one-time fee to new owners of $2,879 at closing. The amenities are unsurpassed. The annual fee for access to all of the amenities is $4,291 billed monthly. Buyers are responsible for verifying information provided.
This property is off market, which means it's not currently listed for sale or rent on Zillow. This may be different from what's available on other websites or public sources.
