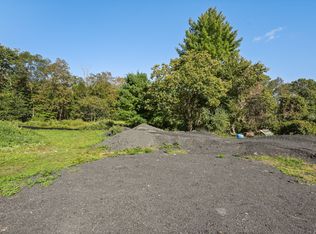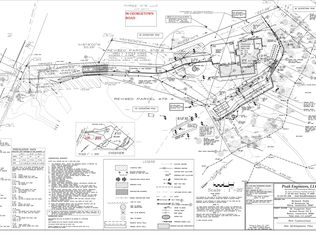Welcome to your own private 4-bedroom 3500 sqft retreat located within minutes to Weston town center, schools, and train. 7 Indian Valley boasts ample, well-appointed living space both inside and out! Tranquility and views of nature combine with master-planned gardens to make this move-in ready place truly special. Outside, two acres of gated and fenced, landscaped yard complete with beautiful stone walls and a small garden waterfall/pond, surround this sophisticated colonial and offer many nooks for conversation or meditation. Inside, beyond the grand entrance, is an inviting and updated formal living and dining room. The open concept high-end kitchen and sunken family room complete with a grand stone fireplace, vaulted ceilings and skylights, and a full wall of French doors onto the back deck and patio. A powder room, laundry/mudroom, and a separate office complete the first floor. On the second floor, there are 4 ample bedrooms and three full baths. The master bedroom has a substantial and coordinated walk-in closet and ensuite bathroom. The basement has an additional 800 sqft of light and bright finished space, currently being used as a family room, home theatre, and gym. Some of the perks of living here include but are not limited toWeston Field Club, Lachat Town Farm, Aspetuck Golf Club, and nearby Westport amenities such as Westport beaches, shopping, and dining. NOTE: Realtor and other sites list the sqft incorrectly, 3659sqft 1st&2nd + 1835sqft on the lower level.
This property is off market, which means it's not currently listed for sale or rent on Zillow. This may be different from what's available on other websites or public sources.

