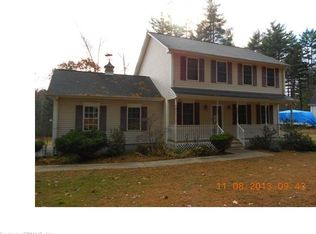This property absolutely has it all! Direct access to walking trails right from your back yard, river access that opens up to a pond that is perfect for fishing, kayaking and canoeing, and a fantastic location in a beautiful neighborhood where you and the family can ride bikes, take walks, etc. Highway access is right up the road, as well as boat access to Webster Lake and Quaddick Reservoir/State Park! Not only that, but this home offers an oversized two car attached garage with a huge walk up attic area with potential to be finished into a recreation room, office, or simply used for storage. There is also another attached garage, front farmer's porch, rear deck, patio, fire pit, and an extended driveway alongside the garage where you can park your camper and hook it up to the outdoor plug. Inside this immaculate, extremely well kept home, you'll find a beautiful kitchen with a breakfast/dining area and sliders to the deck, formal dining room, living room, and a half bath with laundry. Upstairs there is a full bath and three bedrooms, one of which offers an en suite bath. Some of the many updates to this home include refinished and/or newer hardwood floors throughout, refinished kitchen cabinets, fresh paint throughout, new trex decking, and a new roof! Don't miss out on this gorgeous home in a picture perfect neighborhood, make an appointment for your showing today! * Offer deadline is Sunday 4/24 at 12pm. *Owner reserves the right to accept an offer at any time.
This property is off market, which means it's not currently listed for sale or rent on Zillow. This may be different from what's available on other websites or public sources.
