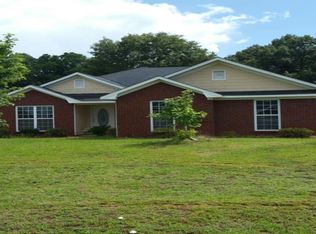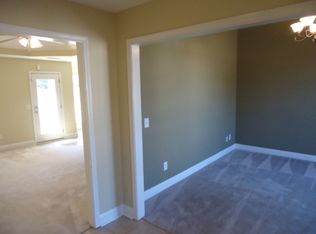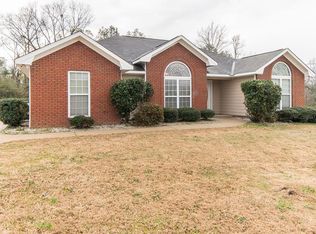MOVE IN READY! The home features 3 bedrooms and 2 full baths. Dining room/Office right up front by the cooks kitchen with custom cabinets. Tile floors in all rooms except the bedrooms. Master with specialty ceiling, separate garden tub and shower with a closet you could get lost in.
This property is off market, which means it's not currently listed for sale or rent on Zillow. This may be different from what's available on other websites or public sources.



