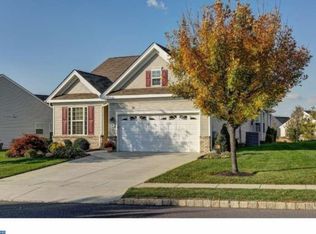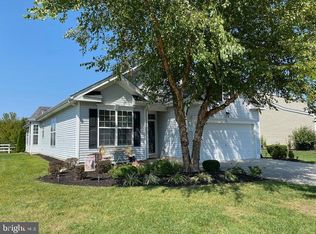Wow!!! This is an exception home and in impeccable condition. The details and upgrades are abundant though out, making this home a real showcase. Hardwood flooring flows through out most of this home and is highlighted with 9ft ceilings, 4 ft bump out in the master bedroom creating additional lounging space. The upgraded lighting and plumbing fixtures accentuates the home right down to the decorative switches and outlet covers. The home is richly painted with designer colors that compliment the decor and the window treatments accent the home. Custom alterations have been made to the layout of the kitchen, making this home unique when comparing to most. The corian counter tops and breakfast bar, 42" cabinets with crown molding, slate appliances and tile back splash, makes for a great space and a pleasure to create your meals for family and friends. Cozy up to the gas fireplace with custom mantel and built in custom cabinetry surrounding the fireplace. Surround sound speakers, adjustable high hat lighting makes for a comfortable relaxing space. French doors lead into the Sunroom which is bright and airy, from here you have a view of your back yard and the open area (prime location). There is a custom paver patio to enjoy the summer evenings and a covered front porch to shade the den from the afternoon sun. Owners also has a 2 car oversized garage (gentlemen you will love this, it features an additional 3ft) and large walk up loft for storage also highlights epoxy painted floors, insulated garage door and elec. opener. Other high end amenities include: recess lighting, surround sound, custom trim package that includes crown molding, chair rail and high baseboards, seamless shower doors in master bath along with corner garden tub and dual sinks, built in ironing board, extra cabinets in laundry room and laundry tub and an irrigation system. This home is a true pleasure to show and will make someone an amazing home. Easy commute for shopping, dining, major highways and Phila airport.
This property is off market, which means it's not currently listed for sale or rent on Zillow. This may be different from what's available on other websites or public sources.

