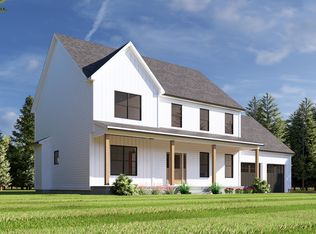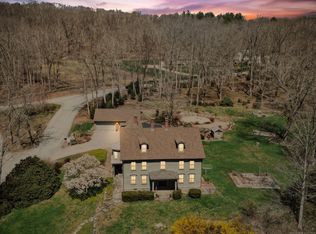Sold for $675,000
$675,000
7 Hyde Road, Brooklyn, CT 06234
4beds
2,609sqft
Single Family Residence
Built in 2025
0.78 Acres Lot
$681,200 Zestimate®
$259/sqft
$3,590 Estimated rent
Home value
$681,200
$613,000 - $763,000
$3,590/mo
Zestimate® history
Loading...
Owner options
Explore your selling options
What's special
THIS BEAUTY IS READY TO SHOW. LET'S MAKE THIS YOUR HOME. Welcome to 7 Hyde Rd. Luxury Living awaits in this stunning new construction home in the Brooklyn Village District. Custom 4 bedroom, 2-1/2 bath home with a 2-car garage. Smart Home Technologies, stylish Cafe appliance package, central air conditioning, tankless water heater, propane heating system, impressive hardwood floors and custom staircase. This home features an inviting open-concept layout, ideal for both everyday living and entertaining. The spacious kitchen boasts modern appliances, ample cabinetry, and a large island, making it the heart of the home. The primary suite is a true retreat, complete with a walk-in closet and a private en-suite bath. Three additional bedrooms provide plenty of space for family or guests, while the first-floor flexible room has many possibilities; home office, media room, or play area. Step outside to enjoy the backyard space, perfect for outdoor gatherings or simply unwinding after a long day. With its convenient location close to shopping, dining, and top-rated schools, this home is a must-see! Don't miss your chance to own this beautiful property-schedule your showing today! Framing is about to begin, still time to pick finishes and upgrades. PLEASE, for safety concerns, DO NOT WALK THE SITE UNLESS ACCOMPANIED BY THE LISTING AGENT. Dimensions are approximate, As the property is a new construction, details may be modified.
Zillow last checked: 8 hours ago
Listing updated: December 27, 2025 at 05:36am
Listed by:
Randy Duquette (860)934-6344,
The Neighborhood Realty Group 508-459-1876
Bought with:
Amy Therrien, RES.0815544
The Neighborhood Realty Group
Randy Duquette
The Neighborhood Realty Group
Source: Smart MLS,MLS#: 24083182
Facts & features
Interior
Bedrooms & bathrooms
- Bedrooms: 4
- Bathrooms: 3
- Full bathrooms: 2
- 1/2 bathrooms: 1
Primary bedroom
- Level: Upper
- Area: 240 Square Feet
- Dimensions: 16 x 15
Bedroom
- Level: Upper
- Area: 110 Square Feet
- Dimensions: 10 x 11
Bedroom
- Level: Upper
- Area: 143 Square Feet
- Dimensions: 13 x 11
Bedroom
- Level: Upper
- Area: 165 Square Feet
- Dimensions: 15 x 11
Dining room
- Level: Main
- Area: 195 Square Feet
- Dimensions: 13 x 15
Kitchen
- Level: Main
- Area: 195 Square Feet
- Dimensions: 15 x 13
Living room
- Level: Main
- Area: 180 Square Feet
- Dimensions: 15 x 12
Study
- Level: Main
- Area: 182 Square Feet
- Dimensions: 13 x 14
Heating
- Forced Air, Propane
Cooling
- Central Air
Appliances
- Included: Oven/Range, Microwave, Range Hood, Refrigerator, Dishwasher, Tankless Water Heater
- Laundry: Upper Level
Features
- Basement: Full
- Attic: Pull Down Stairs
- Number of fireplaces: 1
Interior area
- Total structure area: 2,609
- Total interior livable area: 2,609 sqft
- Finished area above ground: 2,609
Property
Parking
- Total spaces: 2
- Parking features: Attached
- Attached garage spaces: 2
Lot
- Size: 0.78 Acres
- Features: Level, Cleared
Details
- Parcel number: 2844272
- Zoning: Village Center District
Construction
Type & style
- Home type: SingleFamily
- Architectural style: Colonial
- Property subtype: Single Family Residence
Materials
- Vinyl Siding
- Foundation: Concrete Perimeter
- Roof: Asphalt
Condition
- Under Construction
- New construction: Yes
- Year built: 2025
Details
- Warranty included: Yes
Utilities & green energy
- Sewer: Septic Tank
- Water: Public
Community & neighborhood
Location
- Region: Brooklyn
- Subdivision: Brooklyn Center
Price history
| Date | Event | Price |
|---|---|---|
| 12/17/2025 | Sold | $675,000-2.2%$259/sqft |
Source: | ||
| 11/23/2025 | Pending sale | $690,000$264/sqft |
Source: | ||
| 9/28/2025 | Price change | $690,000-1%$264/sqft |
Source: | ||
| 3/26/2025 | Listed for sale | $696,900$267/sqft |
Source: | ||
Public tax history
Tax history is unavailable.
Neighborhood: 06234
Nearby schools
GreatSchools rating
- 4/10Brooklyn Elementary SchoolGrades: PK-4Distance: 0.7 mi
- 5/10Brooklyn Middle SchoolGrades: 5-8Distance: 0.7 mi
Get pre-qualified for a loan
At Zillow Home Loans, we can pre-qualify you in as little as 5 minutes with no impact to your credit score.An equal housing lender. NMLS #10287.
Sell with ease on Zillow
Get a Zillow Showcase℠ listing at no additional cost and you could sell for —faster.
$681,200
2% more+$13,624
With Zillow Showcase(estimated)$694,824

