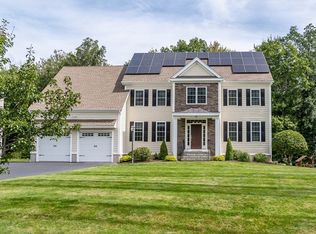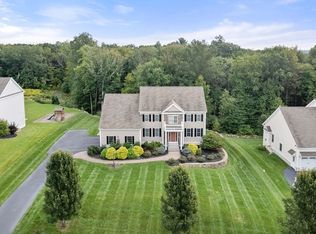Sold for $1,620,000
$1,620,000
7 Hunters Ridge Way, Hopkinton, MA 01748
4beds
4,754sqft
Single Family Residence
Built in 2017
0.58 Acres Lot
$1,701,800 Zestimate®
$341/sqft
$5,657 Estimated rent
Home value
$1,701,800
$1.62M - $1.79M
$5,657/mo
Zestimate® history
Loading...
Owner options
Explore your selling options
What's special
WELCOME HOME* Relocating owners offers this captivating property within the coveted nbhd of Hunters Ridge, built by 20th Century Homes* Striking 2017 young coln home is sited on a wonderful lot which combines a level rear yard w/plenty of outdoor entrmnt space* 3 fin levels* sunlit 2 story foyer welcomes you as you explore the first flr living space, all w/dark wood flrs *terrific open flr plan*well designed home office/study* front to back LR/DR w/natural light* Spacious family sized kit w/state of the art white cabs, island work space as well as bkfst nook leading to deck offering view of your beautiful yard* Great rm is an oasis w/lots of nat light & gas FP too* mudrm w/built ins & direct access to 3 car garage* 2nd flr offers spa like mstr suite w/ 2 custom clsts, storage area PLUS striking en-suite bath*3 addit well proportioned BRs w/lg clst space & an addit full bath* Laundry rm on 2nd flr*Welcome surprise in walk out LL completed with mini kit/pool table-patio. A true home!
Zillow last checked: 8 hours ago
Listing updated: July 15, 2023 at 08:01am
Listed by:
Marilyn Green 508-509-4775,
RE/MAX Signature Properties 508-485-5111
Bought with:
Steven Lindquist
REMAX Executive Realty
Source: MLS PIN,MLS#: 73122506
Facts & features
Interior
Bedrooms & bathrooms
- Bedrooms: 4
- Bathrooms: 4
- Full bathrooms: 3
- 1/2 bathrooms: 1
Primary bathroom
- Features: Yes
Heating
- Forced Air, Natural Gas
Cooling
- Central Air
Appliances
- Included: Gas Water Heater, Tankless Water Heater, Oven, Microwave, Refrigerator, Washer, Dryer, Wine Refrigerator
Features
- Central Vacuum, Wet Bar
- Flooring: Wood, Tile, Carpet
- Doors: Insulated Doors
- Windows: Insulated Windows
- Basement: Full,Partially Finished,Walk-Out Access,Interior Entry
- Number of fireplaces: 1
Interior area
- Total structure area: 4,754
- Total interior livable area: 4,754 sqft
Property
Parking
- Total spaces: 7
- Parking features: Attached, Paved Drive, Off Street, Paved
- Attached garage spaces: 3
- Uncovered spaces: 4
Features
- Patio & porch: Deck, Patio, Covered
- Exterior features: Deck, Patio, Covered Patio/Deck, Rain Gutters, Professional Landscaping, Sprinkler System, Invisible Fence
- Fencing: Invisible
Lot
- Size: 0.58 Acres
- Features: Easements, Level
Details
- Parcel number: 4914397
- Zoning: RB
Construction
Type & style
- Home type: SingleFamily
- Architectural style: Colonial,Contemporary
- Property subtype: Single Family Residence
Materials
- Frame
- Foundation: Concrete Perimeter
- Roof: Shingle
Condition
- Year built: 2017
Utilities & green energy
- Electric: 200+ Amp Service
- Sewer: Private Sewer
- Water: Private
- Utilities for property: for Gas Range
Green energy
- Energy efficient items: Thermostat
Community & neighborhood
Security
- Security features: Security System
Community
- Community features: Shopping, Park, Walk/Jog Trails, Golf, Conservation Area, Highway Access, Public School
Location
- Region: Hopkinton
HOA & financial
HOA
- Has HOA: Yes
- HOA fee: $425 annually
Other
Other facts
- Listing terms: Contract
- Road surface type: Paved
Price history
| Date | Event | Price |
|---|---|---|
| 7/14/2023 | Sold | $1,620,000+1.3%$341/sqft |
Source: MLS PIN #73122506 Report a problem | ||
| 6/12/2023 | Contingent | $1,599,900$337/sqft |
Source: MLS PIN #73122506 Report a problem | ||
| 6/8/2023 | Listed for sale | $1,599,900+8.3%$337/sqft |
Source: MLS PIN #73122506 Report a problem | ||
| 7/28/2022 | Sold | $1,477,000+5.6%$311/sqft |
Source: MLS PIN #72965269 Report a problem | ||
| 4/25/2022 | Contingent | $1,399,000$294/sqft |
Source: MLS PIN #72965269 Report a problem | ||
Public tax history
| Year | Property taxes | Tax assessment |
|---|---|---|
| 2025 | $21,410 +8% | $1,509,900 +11.3% |
| 2024 | $19,816 +5.7% | $1,356,300 +14.4% |
| 2023 | $18,746 +1.7% | $1,185,700 +9.5% |
Find assessor info on the county website
Neighborhood: 01748
Nearby schools
GreatSchools rating
- NAMarathon Elementary SchoolGrades: K-1Distance: 1.3 mi
- 8/10Hopkinton Middle SchoolGrades: 6-8Distance: 1.8 mi
- 10/10Hopkinton High SchoolGrades: 9-12Distance: 1.7 mi
Schools provided by the listing agent
- Elementary: Ctr,Elmwd,Hpkns
- Middle: Hopkinton
- High: Hopkinton
Source: MLS PIN. This data may not be complete. We recommend contacting the local school district to confirm school assignments for this home.
Get a cash offer in 3 minutes
Find out how much your home could sell for in as little as 3 minutes with a no-obligation cash offer.
Estimated market value$1,701,800
Get a cash offer in 3 minutes
Find out how much your home could sell for in as little as 3 minutes with a no-obligation cash offer.
Estimated market value
$1,701,800

