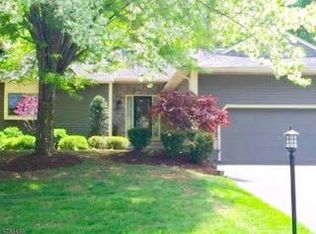Enjoy serene wooded privacy; this exclusive community is a peaceful retreat. Renovated kitchen with cherry cabinets, SS appliances and island seating, opening to deck. Full basement & garage! Spacious floorplan offers living room with fireplace, stepping down to a den/family room with skylights and a wall of windows overlooking the deck and back yard. Elegant two-story library with loft and a second fireplace - what a bonus! Main suite features a beautiful renovated bathroom with clawfoot tub and custom shower, and a large walk-in closet. Updated and move-in ready. Recently refinished hardwood floors.
This property is off market, which means it's not currently listed for sale or rent on Zillow. This may be different from what's available on other websites or public sources.
