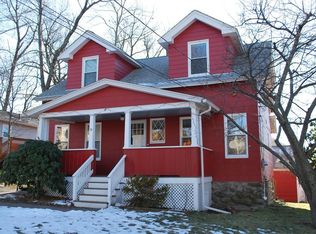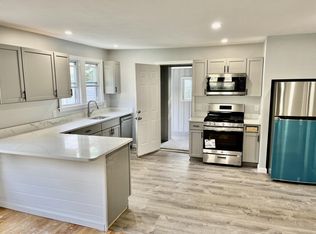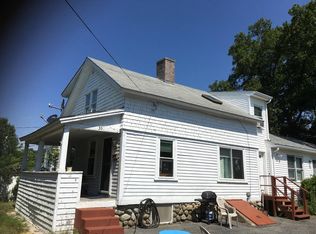This home has been meticulously taken care of, and is move in ready! The vinyl siding provides a low maintenance exterior. The kitchen has been updated with soft close kitchen cabinets, that have plenty of room for storage. The countertops are granite, and there are stainless steel appliances, and alarm system. Your dining area is open the kitchen. The master bedroom has a slider that opens to the large wrap around deck. The 2nd bedroom has a nice sized closet and skylight, which lets in alot of natural light. Like to be outside? Besides the deck there is a stone patio in the backyard. Still not enough? You are close to W. Boyalston and Holden line, and it is an easy commuter location close to 190, 290, and 495. Set up your showing today, this one will not last.
This property is off market, which means it's not currently listed for sale or rent on Zillow. This may be different from what's available on other websites or public sources.


