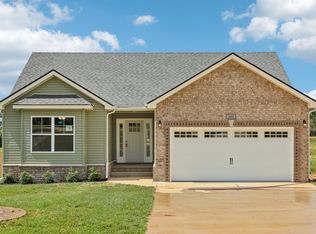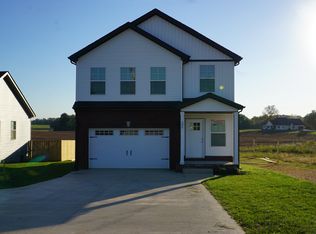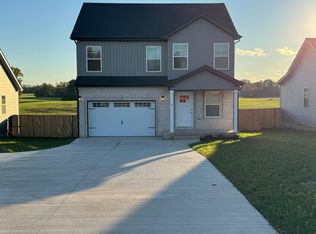Closed
$275,000
7 Hugh Hunter Rd Lot 7, Oak Grove, KY 42262
3beds
1,287sqft
Single Family Residence, Residential
Built in 2025
7,405.2 Square Feet Lot
$274,500 Zestimate®
$214/sqft
$1,634 Estimated rent
Home value
$274,500
$220,000 - $343,000
$1,634/mo
Zestimate® history
Loading...
Owner options
Explore your selling options
What's special
Welcome to lot 7 Hugh Hunter, a charming new construction home boasting 3-bedrooms, 2-bathrooms boasting 1400 square feet all on one level of living space with an attached 2 car garage. This beautiful Tucker floor plan offers a comfortable and inviting atmosphere. Step inside, you'll be greeted by sleek luxury vinyl plank floors that lead you through the home. The kitchen is equipped with modern amenities, including granite or quartz countertops, eat at peninsula countertop, pantry, custom cabinetry and stainless steel appliance package, making meal preparation a breeze. The walk-in closet and en suite bathroom in the primary bedroom provides a relaxing retreat with ample storage space including double vanities and large shower. Once outside, the private outdoor space for relaxation and entertaining under your covered back deck overlooking a level lush backyard oasis, perfect for enjoying your morning coffee or evening relaxation. Additional highlights include a spacious laundry room with electric dryer and washer hookups providing added convenience for in home laundry. Parking is made easy with the included concrete driveway, and you’ll appreciate the added benefit of high speed internet that is available. This home truly combines comfort, convenience, and privacy, making it a must-see! Schedule your visit today and imagine the possibilities of making this wonderful house your new home. Conveniently located in the heart of Oak Grove, KY on Hugh Hunter Rd just minutes commute to Gate 7, Interstate 24 - Exit 89, Fort Campbell, KY, or Clarksville, TN. $10,000 buyer credit, to use anyway you want - price reduction, closing costs, rate buy down, fence or blinds or combination of these! The best part, NO HOA! Sample pictures only of the Tucker floor plan, materials and colors are subject to vary. Still time to make any available color selections! Don't miss out on the opportunity to make this your dream home, schedule your private showing today! Completion in July 2025!
Zillow last checked: 8 hours ago
Listing updated: September 25, 2025 at 11:33am
Listing Provided by:
Tina Huneycutt-Ellis 931-624-3857,
Huneycutt, Realtors
Bought with:
Kiarra Hamlin, 242724
Welcome Home Sales & Rentals
Source: RealTracs MLS as distributed by MLS GRID,MLS#: 2822500
Facts & features
Interior
Bedrooms & bathrooms
- Bedrooms: 3
- Bathrooms: 2
- Full bathrooms: 2
- Main level bedrooms: 3
Heating
- Central, Electric, Heat Pump
Cooling
- Central Air, Electric
Appliances
- Included: Electric Oven, Electric Range, Dishwasher, ENERGY STAR Qualified Appliances, Microwave, Stainless Steel Appliance(s)
- Laundry: Electric Dryer Hookup, Washer Hookup
Features
- Ceiling Fan(s), Entrance Foyer, Extra Closets, High Ceilings, Open Floorplan, Pantry, Smart Thermostat, Walk-In Closet(s), High Speed Internet
- Flooring: Carpet, Tile, Vinyl
- Basement: None,Crawl Space
Interior area
- Total structure area: 1,287
- Total interior livable area: 1,287 sqft
- Finished area above ground: 1,287
Property
Parking
- Total spaces: 6
- Parking features: Garage Door Opener, Garage Faces Front, Concrete, Driveway
- Attached garage spaces: 2
- Uncovered spaces: 4
Features
- Levels: One
- Stories: 1
- Patio & porch: Deck, Covered, Porch
Lot
- Size: 7,405 sqft
- Features: Level
- Topography: Level
Details
- Special conditions: Standard
- Other equipment: Air Purifier
Construction
Type & style
- Home type: SingleFamily
- Architectural style: Contemporary
- Property subtype: Single Family Residence, Residential
Materials
- Brick, Vinyl Siding, Ducts Professionally Air-Sealed
- Roof: Shingle
Condition
- New construction: Yes
- Year built: 2025
Utilities & green energy
- Sewer: Public Sewer
- Water: Public
- Utilities for property: Electricity Available, Water Available
Green energy
- Energy efficient items: Windows, Thermostat
- Water conservation: Dual Flush Toilets
Community & neighborhood
Security
- Security features: Carbon Monoxide Detector(s), Smoke Detector(s)
Location
- Region: Oak Grove
- Subdivision: Hugh Hunter Estates
Other
Other facts
- Available date: 07/31/2025
Price history
| Date | Event | Price |
|---|---|---|
| 8/1/2025 | Sold | $275,000-1.8%$214/sqft |
Source: | ||
| 6/14/2025 | Pending sale | $279,900$217/sqft |
Source: | ||
| 4/25/2025 | Listed for sale | $279,900$217/sqft |
Source: | ||
Public tax history
Tax history is unavailable.
Neighborhood: 42262
Nearby schools
GreatSchools rating
- 4/10Pembroke Elementary SchoolGrades: PK-6Distance: 7.8 mi
- 5/10Hopkinsville Middle SchoolGrades: 7-8Distance: 14 mi
- 4/10Hopkinsville High SchoolGrades: 9-12Distance: 13.9 mi
Schools provided by the listing agent
- Elementary: Pembroke Elementary School
- Middle: Hopkinsville Middle School
- High: Hopkinsville High School
Source: RealTracs MLS as distributed by MLS GRID. This data may not be complete. We recommend contacting the local school district to confirm school assignments for this home.

Get pre-qualified for a loan
At Zillow Home Loans, we can pre-qualify you in as little as 5 minutes with no impact to your credit score.An equal housing lender. NMLS #10287.


