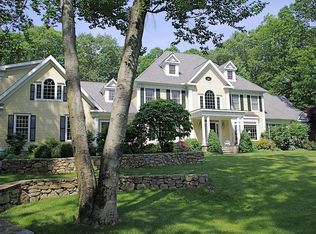Sold for $2,500,000 on 07/11/24
$2,500,000
7 Huckleberry Hill Road, Wilton, CT 06897
6beds
7,110sqft
Single Family Residence
Built in 2004
4.47 Acres Lot
$2,788,800 Zestimate®
$352/sqft
$7,176 Estimated rent
Home value
$2,788,800
$2.45M - $3.21M
$7,176/mo
Zestimate® history
Loading...
Owner options
Explore your selling options
What's special
Sensational, timeless Stone & Shingle Colonial, majestically sited on 4 1/2 lush acres in the convenient, prestigious Silvermine area of Wilton, minutes from the vibrant town centers/train stations of New Canaan, Wilton & South Norwalk. This luxurious 6 bedroom, 8 bathroom home offers the ultimate in modern family living w/soaring ceilings & bright, sun-flooded open floorplan creating a tremendous sense of space. Entertain in the beautiful living room w/wood-burning fireplace & host elegant dinner parties in the sophisticated formal dining room. Chef's kitchen w/custom cabinetry, island w/white quartz countertop, 6 burner Viking stove, Sub-Zero, breakfast area & butlers pantry. Family room w/dramatic stone fireplace & French doors lead to oversized bluestone patio seamlessly blending indoor & outdoor living. Dedicated home office w/custom built-ins provides perfect work-from-home space. Upstairs, retreat to the luxurious primary suite w/fireplace, huge custom-fitted walk-in closet & spacious bathroom creating a private sanctuary. 4 additional generously sized, en-suite bedrooms & 2nd floor family room offer ample space for family & guests. 3rd floor w/additional bonus room & 6th bedroom and full bathroom. Finished lower level w/home gym, media room, workshop. Magnificent backyard oasis w/expansive bluestone patio & breathtaking, professionally landscaped grounds. 4-car garage, generator, irrigation, water purification system, newer roof & indirect water heater.
Zillow last checked: 8 hours ago
Listing updated: October 01, 2024 at 01:30am
Listed by:
Kate Cacciatore 917-952-1195,
William Raveis Real Estate 203-255-6841
Bought with:
Mark Gilrain, RES.0794534
Brown Harris Stevens
Source: Smart MLS,MLS#: 24015866
Facts & features
Interior
Bedrooms & bathrooms
- Bedrooms: 6
- Bathrooms: 8
- Full bathrooms: 6
- 1/2 bathrooms: 2
Primary bedroom
- Level: Upper
Bedroom
- Level: Upper
Bedroom
- Level: Upper
Bedroom
- Level: Upper
Bedroom
- Level: Upper
Bedroom
- Level: Other
Living room
- Features: High Ceilings, Fireplace, Hardwood Floor
- Level: Main
Heating
- Forced Air, Oil
Cooling
- Central Air
Appliances
- Included: Gas Cooktop, Refrigerator, Freezer, Subzero, Ice Maker, Dishwasher, Washer, Dryer, Water Heater
- Laundry: Main Level
Features
- Doors: French Doors
- Basement: Full,Heated,Finished,Cooled,Interior Entry,Liveable Space
- Attic: Heated,Partially Finished,Floored,Walk-up
- Number of fireplaces: 3
Interior area
- Total structure area: 7,110
- Total interior livable area: 7,110 sqft
- Finished area above ground: 5,943
- Finished area below ground: 1,167
Property
Parking
- Total spaces: 4
- Parking features: Attached
- Attached garage spaces: 4
Features
- Patio & porch: Patio
- Exterior features: Rain Gutters, Lighting, Stone Wall, Underground Sprinkler
Lot
- Size: 4.47 Acres
- Features: Dry, Level, Landscaped
Details
- Parcel number: 2302833
- Zoning: R-2
Construction
Type & style
- Home type: SingleFamily
- Architectural style: Colonial
- Property subtype: Single Family Residence
Materials
- Shingle Siding, Shake Siding, Cedar
- Foundation: Concrete Perimeter
- Roof: Asphalt
Condition
- New construction: No
- Year built: 2004
Utilities & green energy
- Sewer: Septic Tank
- Water: Well
Community & neighborhood
Location
- Region: Wilton
- Subdivision: Silvermine
Price history
| Date | Event | Price |
|---|---|---|
| 7/11/2024 | Sold | $2,500,000+25.3%$352/sqft |
Source: | ||
| 6/21/2024 | Listed for sale | $1,995,000$281/sqft |
Source: | ||
| 5/28/2024 | Pending sale | $1,995,000$281/sqft |
Source: | ||
| 5/24/2024 | Listed for sale | $1,995,000-9.9%$281/sqft |
Source: | ||
| 3/3/2004 | Sold | $2,215,000$312/sqft |
Source: | ||
Public tax history
| Year | Property taxes | Tax assessment |
|---|---|---|
| 2025 | $31,039 +2% | $1,271,550 |
| 2024 | $30,441 +1.8% | $1,271,550 +24.5% |
| 2023 | $29,893 +3.6% | $1,021,650 |
Find assessor info on the county website
Neighborhood: Silvermine
Nearby schools
GreatSchools rating
- NAMiller-Driscoll SchoolGrades: PK-2Distance: 1 mi
- 9/10Middlebrook SchoolGrades: 6-8Distance: 2.2 mi
- 10/10Wilton High SchoolGrades: 9-12Distance: 2.8 mi
Schools provided by the listing agent
- Elementary: Miller-Driscoll
- Middle: Middlebrook,Cider Mill
- High: Wilton
Source: Smart MLS. This data may not be complete. We recommend contacting the local school district to confirm school assignments for this home.
Sell for more on Zillow
Get a free Zillow Showcase℠ listing and you could sell for .
$2,788,800
2% more+ $55,776
With Zillow Showcase(estimated)
$2,844,576