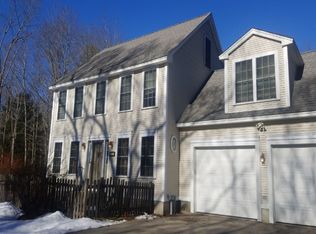This beautifully maintained home is a must see! Hardwood floors through out, the abundance of natural light offers a warm and welcoming feel as soon as you enter. It is listed as a two bedroom but offers multiple bonus rooms with endless possibilities. The location is perfect-giving you a sense of privacy with your 3+ wooded acres but you are also minutes from all the seacoast has to offer. Enjoy your summer evenings out on the beautiful back deck with plenty of space for entertaining! Come take a look! NO CONDO FEES.
This property is off market, which means it's not currently listed for sale or rent on Zillow. This may be different from what's available on other websites or public sources.
