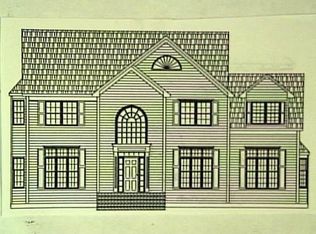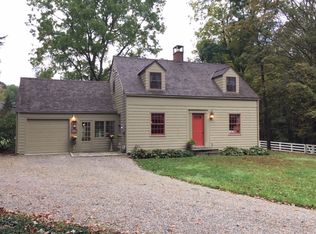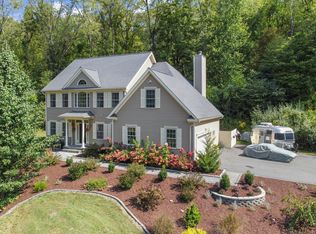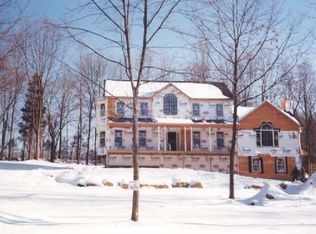Sold for $562,000 on 01/09/25
$562,000
7 Hubbell Mountain Road, Sherman, CT 06784
2beds
1,488sqft
Single Family Residence
Built in 1952
5.66 Acres Lot
$588,100 Zestimate®
$378/sqft
$4,379 Estimated rent
Home value
$588,100
$529,000 - $659,000
$4,379/mo
Zestimate® history
Loading...
Owner options
Explore your selling options
What's special
Experience a serene, low-maintenance lifestyle in this inviting mid-century Contemporary nestled on nearly 6 acres of park-like grounds less than 90 minutes from Manhattan. The home embodies the streamlined elegance of a Joseph Eichler-inspired design*, blending quality craftsmanship with a stylish country ambiance. Step inside to find a stunning stone fireplace, gleaming wood floors, and a chic minimalist aesthetic that defines mid-century charm. The home spans two levels accessed from within or via separate entrances and offers a total of 1,488 sq. ft. of thoughtfully designed living spaces. There are two bedrooms, two baths, living/dining room, kitchen, and office - each featuring a harmonious blend of efficiency with a distinctive dash of modernist appeal. Indoor and outdoor spaces blend seamlessly. Outside, enjoy the tranquility of open lawns, stone walls, and two majestic maple trees that offer a beautiful natural canopy over a 750 sq. ft. double-tiered deck. The deck extends the living space and provides the perfect setting for admiring the breathtaking sunsets. A recirculating fountain nearby creates a cascading stream of water over a bed of stones. A fenced in raised bed vegetable/flower garden offers an enchanting ambiance of its own. This is an exceptional opportunity to own an intimate, low-maintenance retreat where modern comfort meets the allure of a peaceful countryside setting. *Joseph Eichler was a visionary mid-Century developer who, influenced by modernist architects Frank Lloyd Wright and Richard Neutra, brought well designed, but affordable architecture to post WWII families. Eichler specialized in efficient living within a beautiful mid-Century aesthetic, making his homes iconic symbols of modern architecture.
Zillow last checked: 8 hours ago
Listing updated: January 15, 2025 at 05:44am
Listed by:
Irit R. Granger 203-803-3748,
William Pitt Sotheby's Int'l 860-868-6600
Bought with:
Irit R. Granger, REB.0759006
William Pitt Sotheby's Int'l
Source: Smart MLS,MLS#: 24031871
Facts & features
Interior
Bedrooms & bathrooms
- Bedrooms: 2
- Bathrooms: 2
- Full bathrooms: 2
Primary bedroom
- Features: Vaulted Ceiling(s), Balcony/Deck, Sliders, Hardwood Floor
- Level: Main
- Area: 176 Square Feet
- Dimensions: 11 x 16
Bedroom
- Features: Full Bath, Hardwood Floor
- Level: Lower
- Area: 360 Square Feet
- Dimensions: 15 x 24
Living room
- Features: Skylight, Vaulted Ceiling(s), Balcony/Deck, Dining Area, Fireplace, Hardwood Floor
- Level: Main
- Area: 384 Square Feet
- Dimensions: 16 x 24
Study
- Features: Hardwood Floor
- Level: Main
- Area: 126 Square Feet
- Dimensions: 9 x 14
Heating
- Forced Air, Oil
Cooling
- None
Appliances
- Included: Electric Range, Microwave, Refrigerator, Dishwasher, Washer, Dryer, Water Heater
- Laundry: Lower Level
Features
- Basement: Full
- Attic: None
- Number of fireplaces: 1
Interior area
- Total structure area: 1,488
- Total interior livable area: 1,488 sqft
- Finished area above ground: 1,080
- Finished area below ground: 408
Property
Parking
- Total spaces: 5
- Parking features: Carport, Driveway, Paved
- Garage spaces: 1
- Has carport: Yes
- Has uncovered spaces: Yes
Features
- Patio & porch: Deck
- Exterior features: Rain Gutters, Garden, Lighting
- Waterfront features: Beach Access
Lot
- Size: 5.66 Acres
- Features: Level, Landscaped, Rolling Slope, Open Lot
Details
- Additional structures: Shed(s)
- Parcel number: 310980
- Zoning: Residential
Construction
Type & style
- Home type: SingleFamily
- Architectural style: Ranch
- Property subtype: Single Family Residence
Materials
- Shingle Siding, Wood Siding
- Foundation: Concrete Perimeter
- Roof: Other
Condition
- New construction: No
- Year built: 1952
Utilities & green energy
- Sewer: Septic Tank
- Water: Well
- Utilities for property: Cable Available
Community & neighborhood
Security
- Security features: Security System
Community
- Community features: Golf, Health Club, Lake, Library, Paddle Tennis, Playground, Private School(s), Tennis Court(s)
Location
- Region: Sherman
Price history
| Date | Event | Price |
|---|---|---|
| 1/9/2025 | Sold | $562,000+2.2%$378/sqft |
Source: | ||
| 11/4/2024 | Pending sale | $550,000$370/sqft |
Source: | ||
| 9/18/2024 | Price change | $550,000-4.3%$370/sqft |
Source: | ||
| 8/19/2024 | Price change | $575,000-8%$386/sqft |
Source: | ||
| 7/21/2024 | Listed for sale | $625,000+54.3%$420/sqft |
Source: | ||
Public tax history
| Year | Property taxes | Tax assessment |
|---|---|---|
| 2025 | $4,508 +1.9% | $270,400 |
| 2024 | $4,424 -8.2% | $270,400 |
| 2023 | $4,819 -2% | $270,400 |
Find assessor info on the county website
Neighborhood: 06784
Nearby schools
GreatSchools rating
- 8/10Sherman SchoolGrades: PK-8Distance: 0.6 mi
Schools provided by the listing agent
- Elementary: Sherman
Source: Smart MLS. This data may not be complete. We recommend contacting the local school district to confirm school assignments for this home.

Get pre-qualified for a loan
At Zillow Home Loans, we can pre-qualify you in as little as 5 minutes with no impact to your credit score.An equal housing lender. NMLS #10287.



