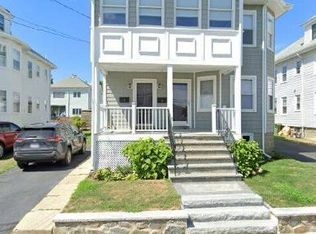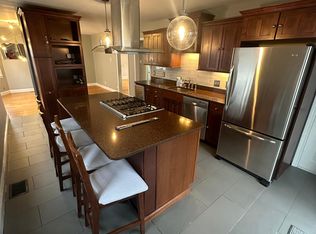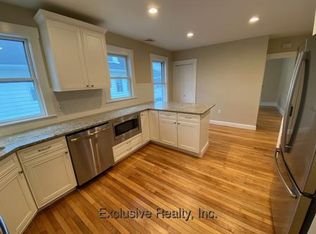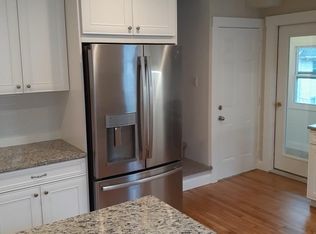New Two Level Condominium. Living room, dining room, den/office, 2 bedrooms, 1 Full bath and eat in Kitchen on the first level. Master Bedroom and brand new full bath with large all tile shower on the second level. All new exterior including closed foam spray insulation, new plywood exterior walls, new Cedar Impression Vinyl Shake Siding. New central air conditioning units with two-zones. A new outside patio and landscaped yard to enjoy the warm months. There is a brand new roof on the home and the garage. You will enjoy a two (2) car garage and your own driveway that accommodates four (4) additional cars. Full basement with walk out entrance for plenty of storage. There are no condominium fees with this Unit. The neighborhood is very quite while being steps away from the new Arsenal Yards with shops, restaurants and entertainment and public transportation
This property is off market, which means it's not currently listed for sale or rent on Zillow. This may be different from what's available on other websites or public sources.



