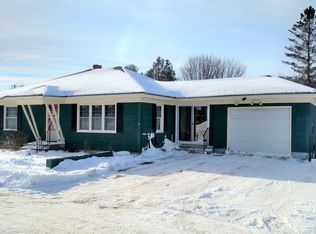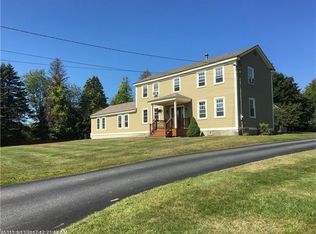Closed
$368,700
7 Howe Street, Auburn, ME 04210
3beds
1,680sqft
Single Family Residence
Built in 1954
0.61 Acres Lot
$387,600 Zestimate®
$219/sqft
$2,263 Estimated rent
Home value
$387,600
$329,000 - $457,000
$2,263/mo
Zestimate® history
Loading...
Owner options
Explore your selling options
What's special
This stylish and spacious 3-bedroom, 2-bathroom home sits on a large corner lot, close to I95 and recreation including trails at Mt. Apatite, golfing at Martindale Country Club and ball parks at Auburn Suburban. With two of the three bedrooms and both bathrooms on the first level, this home offers a variety of living options. It features hardwood floors, an oversized living room and open floor plan. Upstairs you'll find the 3rd bedroom which is the entire length of the home that could also be used as a family room, office, gym or all the above. Step out to the beautiful patio with hot tub and gazebo (included) - the perfect place to relax and enjoy the birds as they flock to multiple birdhouses in the fenced in yard. With .61 acres, the home also has a huge yard on either side for gardening, games or bigger garage. The home has been lovingly cared for and features gorgeous perennial gardens, new windows (2022), new heat pump water heater (2022) and fresh paint. The large basement has room for a workshop, craft space, or even a game room. Plus a cool catio for your special felines. It's the perfect mix of comfort and convenience! *Seller Concession Offered* Personal property included - Kitchen appliances, washer/dryer, new shed (2023), hot tub & gazebo (2021), swing, catio & birdhouse hotel.
Zillow last checked: 8 hours ago
Listing updated: November 15, 2024 at 09:04am
Listed by:
Tim Dunham Realty 207-729-7297
Bought with:
CENTURY 21 Advantage
Source: Maine Listings,MLS#: 1606346
Facts & features
Interior
Bedrooms & bathrooms
- Bedrooms: 3
- Bathrooms: 2
- Full bathrooms: 2
Primary bedroom
- Features: Full Bath
- Level: First
Bedroom 2
- Level: First
Bedroom 3
- Level: Second
Kitchen
- Level: First
Living room
- Level: First
Mud room
- Level: First
Heating
- Baseboard, Hot Water, Zoned
Cooling
- None
Appliances
- Included: Dishwasher, Dryer, Microwave, Electric Range, Refrigerator, Washer
Features
- 1st Floor Primary Bedroom w/Bath, Bathtub, One-Floor Living
- Flooring: Laminate, Wood
- Basement: Interior Entry,Full
- Number of fireplaces: 1
Interior area
- Total structure area: 1,680
- Total interior livable area: 1,680 sqft
- Finished area above ground: 1,680
- Finished area below ground: 0
Property
Parking
- Total spaces: 1
- Parking features: Paved, 1 - 4 Spaces
- Garage spaces: 1
Features
- Patio & porch: Patio
- Has spa: Yes
Lot
- Size: 0.61 Acres
- Features: Near Shopping, Near Turnpike/Interstate, Near Town, Neighborhood, Corner Lot, Level, Open Lot, Landscaped
Details
- Additional structures: Shed(s)
- Parcel number: AUBNM217L063
- Zoning: Suburban Residential
- Other equipment: Cable, Internet Access Available
Construction
Type & style
- Home type: SingleFamily
- Architectural style: Cape Cod
- Property subtype: Single Family Residence
Materials
- Wood Frame, Vinyl Siding
- Roof: Shingle
Condition
- Year built: 1954
Utilities & green energy
- Electric: Circuit Breakers
- Sewer: Private Sewer, Septic Design Available
- Water: Public
Community & neighborhood
Location
- Region: Auburn
Other
Other facts
- Road surface type: Paved
Price history
| Date | Event | Price |
|---|---|---|
| 11/15/2024 | Sold | $368,700+5.3%$219/sqft |
Source: | ||
| 10/15/2024 | Pending sale | $350,000$208/sqft |
Source: | ||
| 10/9/2024 | Listed for sale | $350,000$208/sqft |
Source: | ||
Public tax history
| Year | Property taxes | Tax assessment |
|---|---|---|
| 2024 | $4,392 +9.9% | $197,400 +12.4% |
| 2023 | $3,995 | $175,600 |
| 2022 | $3,995 +14.6% | $175,600 +20% |
Find assessor info on the county website
Neighborhood: 04210
Nearby schools
GreatSchools rating
- 8/10Fairview SchoolGrades: PK-6Distance: 0.9 mi
- 4/10Auburn Middle SchoolGrades: 7-8Distance: 0.6 mi
- 4/10Edward Little High SchoolGrades: 9-12Distance: 1.4 mi
Get pre-qualified for a loan
At Zillow Home Loans, we can pre-qualify you in as little as 5 minutes with no impact to your credit score.An equal housing lender. NMLS #10287.
Sell with ease on Zillow
Get a Zillow Showcase℠ listing at no additional cost and you could sell for —faster.
$387,600
2% more+$7,752
With Zillow Showcase(estimated)$395,352

