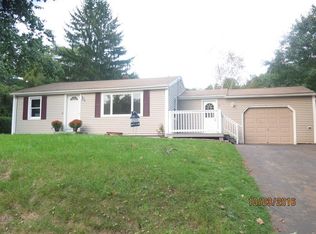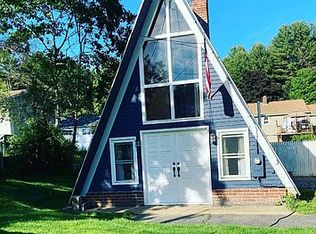Sold for $490,000
$490,000
7 Howarth Rd, Oxford, MA 01540
3beds
2,196sqft
Single Family Residence
Built in 1980
0.29 Acres Lot
$505,900 Zestimate®
$223/sqft
$3,165 Estimated rent
Home value
$505,900
$465,000 - $551,000
$3,165/mo
Zestimate® history
Loading...
Owner options
Explore your selling options
What's special
Tucked away near Route 395 and Oxford’s scenic trails, this charming A-Frame home offers the perfect blend of rustic character and modern amenities. Featuring 3 bedrooms and 2 bathrooms, this unique home boasts soaring cathedral ceilings with exposed beams and large windows in the living room, where a pellet stove creates a cozy atmosphere. The open-concept layout flows into the dining area and kitchen, which offers stainless steel appliances, ample counter space, and a breakfast bar. A bedroom and full bathroom complete the main level. Upstairs, two addiitional bedrooms showcase stunning exposed wood ceilings and another full bathroom. The finished basement expands the living space with a recreation room featuring a second pellet stove, plus a dedicated office. Outside enjoy the spacious backyard, a back deck perfect for entertaining, and an above-ground pool with new liner for summer relaxation. With its one-of-a-kind design, rustic charm, and modern comforts, this home is a must-see
Zillow last checked: 8 hours ago
Listing updated: April 18, 2025 at 12:02pm
Listed by:
Leslie Storrs Tondreau 978-660-9370,
Lamacchia Realty, Inc. 978-534-3400
Bought with:
Georgi Morin
S.C.E. Real Estate
Source: MLS PIN,MLS#: 73336568
Facts & features
Interior
Bedrooms & bathrooms
- Bedrooms: 3
- Bathrooms: 2
- Full bathrooms: 2
Primary bedroom
- Features: Closet, Flooring - Wall to Wall Carpet
- Level: First
- Area: 162
- Dimensions: 18 x 9
Bedroom 2
- Features: Closet, Flooring - Wall to Wall Carpet
- Level: Second
- Area: 169
- Dimensions: 13 x 13
Bedroom 3
- Features: Closet, Flooring - Wall to Wall Carpet
- Level: Second
- Area: 162
- Dimensions: 18 x 9
Primary bathroom
- Features: No
Bathroom 1
- Features: Bathroom - Full, Bathroom - With Tub & Shower, Closet - Linen, Flooring - Laminate
- Level: First
Bathroom 2
- Features: Bathroom - Full, Bathroom - With Tub & Shower, Flooring - Stone/Ceramic Tile, Countertops - Stone/Granite/Solid
- Level: Second
- Area: 99
- Dimensions: 11 x 9
Family room
- Features: Wood / Coal / Pellet Stove, Flooring - Wall to Wall Carpet, Exterior Access, Recessed Lighting, Closet - Double
- Level: Basement
- Area: 264
- Dimensions: 12 x 22
Kitchen
- Features: Flooring - Laminate, Dining Area, Countertops - Stone/Granite/Solid
- Level: First
- Area: 192
- Dimensions: 12 x 16
Living room
- Features: Wood / Coal / Pellet Stove, Cathedral Ceiling(s), Ceiling Fan(s), Beamed Ceilings, Flooring - Wall to Wall Carpet, Deck - Exterior, Exterior Access
- Level: First
- Area: 182
- Dimensions: 14 x 13
Office
- Features: Flooring - Wall to Wall Carpet, Recessed Lighting
- Level: Basement
- Area: 209
- Dimensions: 19 x 11
Heating
- Baseboard, Oil
Cooling
- Wall Unit(s)
Appliances
- Included: Water Heater, Range, Dishwasher, Microwave, Refrigerator
- Laundry: Electric Dryer Hookup, Washer Hookup, In Basement
Features
- Recessed Lighting, Office
- Flooring: Tile, Carpet, Laminate, Flooring - Wall to Wall Carpet
- Doors: Insulated Doors, Storm Door(s)
- Windows: Insulated Windows
- Basement: Full,Finished,Walk-Out Access,Interior Entry
- Number of fireplaces: 2
Interior area
- Total structure area: 2,196
- Total interior livable area: 2,196 sqft
- Finished area above ground: 1,596
- Finished area below ground: 600
Property
Parking
- Total spaces: 4
- Parking features: Paved Drive, Off Street, Paved
- Uncovered spaces: 4
Features
- Patio & porch: Deck - Wood
- Exterior features: Deck - Wood, Pool - Above Ground
- Has private pool: Yes
- Pool features: Above Ground
Lot
- Size: 0.29 Acres
- Features: Cleared
Details
- Foundation area: 0
- Parcel number: M:33A B:C55,4244253
- Zoning: R3
Construction
Type & style
- Home type: SingleFamily
- Architectural style: Other (See Remarks)
- Property subtype: Single Family Residence
Materials
- Frame
- Foundation: Concrete Perimeter
- Roof: Shingle
Condition
- Year built: 1980
Utilities & green energy
- Electric: Circuit Breakers, 200+ Amp Service
- Sewer: Private Sewer
- Water: Public
- Utilities for property: for Electric Range, for Electric Dryer
Community & neighborhood
Community
- Community features: Public Transportation, Shopping, Park, Walk/Jog Trails
Location
- Region: Oxford
Other
Other facts
- Road surface type: Paved
Price history
| Date | Event | Price |
|---|---|---|
| 4/18/2025 | Sold | $490,000+4.3%$223/sqft |
Source: MLS PIN #73336568 Report a problem | ||
| 2/19/2025 | Listed for sale | $469,900+60.4%$214/sqft |
Source: MLS PIN #73336568 Report a problem | ||
| 8/16/2019 | Sold | $293,000-2.3%$133/sqft |
Source: Public Record Report a problem | ||
| 2/16/2019 | Listing removed | $299,900$137/sqft |
Source: Pradium Realty #72383180 Report a problem | ||
| 2/3/2019 | Pending sale | $299,900$137/sqft |
Source: Pradium Realty #72383180 Report a problem | ||
Public tax history
| Year | Property taxes | Tax assessment |
|---|---|---|
| 2025 | $4,473 -1.9% | $353,000 +4.4% |
| 2024 | $4,559 +5.1% | $338,200 +6.4% |
| 2023 | $4,338 -11.4% | $318,000 +4.9% |
Find assessor info on the county website
Neighborhood: 01540
Nearby schools
GreatSchools rating
- NAAlfred M Chaffee Elementary SchoolGrades: K-2Distance: 0.6 mi
- 3/10Oxford Middle SchoolGrades: 5-8Distance: 1.6 mi
- 3/10Oxford High SchoolGrades: 9-12Distance: 1.6 mi
Get a cash offer in 3 minutes
Find out how much your home could sell for in as little as 3 minutes with a no-obligation cash offer.
Estimated market value
$505,900

