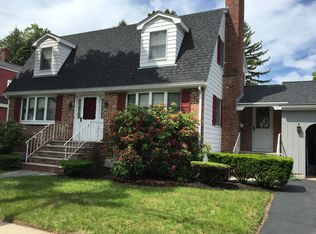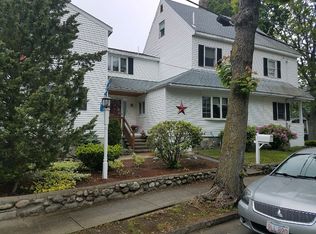BEAUTIFULLY MAINTAINED by the same family for 26 years and STYLISHLY UPDATED NE COLONIAL on SIDE STREET in desirable Greenwood area of WAKEFIELD on Melrose line. CREATE wonderful meals in your DESIGNER KITCHEN with top of the line STAINLESS APPLIANCES, & GRANITE counters and BREAKFAST BAR open to SPACIOUS front to back FIREPLACED LIVING ROOM & FORMAL DINING ROOM w/ HARDWOOD, HIGH CEILINGS & Bose Sound System! NEW marble bath, Foyer, MUD ROOM, & COZY FAMILY ROOM overlooking manicured yard and PAVER PATIO complete first floor. Upstairs you'll find THREE BEDROOMS, & FULL BATH on 2nd floor. WALK UP THIRD FLOOR offers 4TH BEDROOM/ office, walk-in closet, & storage room. WRAP AROUND FRONT PORCH & PLAYROOM in partially finished basement is the icing on the cake. Close to Schools, Shopping, T Station, Commuter Rail, restaurants, & major highways. LOTS of RECENT UPDATES including heating system, electrical, windows, flooring, chimney.
This property is off market, which means it's not currently listed for sale or rent on Zillow. This may be different from what's available on other websites or public sources.

