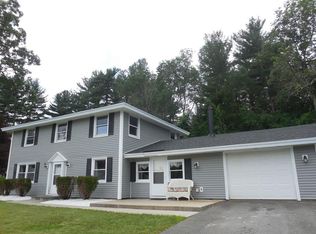Light, bright & ready for you! Pretty as a picture 3 bedroom freshly painted ranch home is located on a cul de sac. Numerous updates including windows, siding, heat, electrical and roof. Features include custom pine kitchen with skylight, formal fireplaced living room with a wall of windows overlooking private rear yard, inviting family room and 1 car oversized garage with tons of workspace and cedar closet. Dream commuter location,cental air, irrigation system and all installed appliances included. Terrific expansion potential make this a super investment. Walk to Danforth Falls Conservation land. Come take a look, you'll find your new home!
This property is off market, which means it's not currently listed for sale or rent on Zillow. This may be different from what's available on other websites or public sources.
