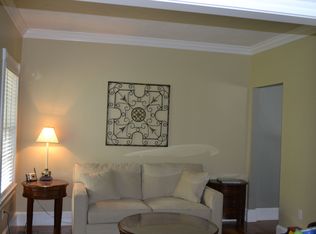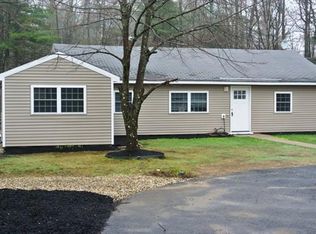Colonial Hip Roof and A Frame with Wrap Around Farmer's Porch, two story foyer with cathederal ceiling, open concept eat in kitchen with breakfast bar, dining, living room with office/formal living room, cherry cabinets in kitchen with granite countertops, and stainless steel appliances, entire house is wired for security and intercom system, 12 foot ceilings on first floor and in basement, 9 foot ceilings on second floor, harwood floors throughout house with one of a kind handcrafted solid wood moldings, trim and 8" baseboards, wood burning rumford style brick fireplace with high efficiency gas insert (easy re-conversion if needed), first floor bedroom with walk in closet and full bath, 2nd floor master bedroom with ensuite (jetted tub, separate shower and double vanity) and full walk in closet, 2 additional bedrooms (one with large walk in closet), large additional family room/possible additional bedroom and full bath, 2nd floor laundry room, walk up access to attic, hydro air heating/cooling system with high efficiency boiler, water softening system, triple safe sump pump system and whole house humidifier, deck off back of house with granite steps to large grassy backyard facing wooded conservation land. Neighborhood Description quiet suburban neighborhood wth quick access to Gardner, Westminster, Winchendon, Ashburnham, New Hampshire Border, great access to conservation land walking trails and lake, good neighborhood for children and adults alike.
This property is off market, which means it's not currently listed for sale or rent on Zillow. This may be different from what's available on other websites or public sources.

