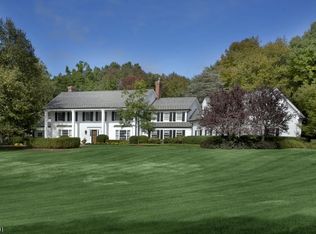Blue Chimneys: Historic Estate Home and Sub-Divided Land in Mendham Borough Rare building opportunities on two expansive lots and a historic estate home are newly offered in Mendham Borough. Collectively known as Blue Chimneys, the circa 1931 all-brick manor is sited on 27.37 acres with a three-acre lake, representing one listing. Two additional approved building lots measuring 5.25 acres and 8.83 acres can be purchased separately or together. Set along a private road, farmland assessed acreage surrounding the residence is sited at the edge of the Bernardsville Mountain. Designed by famed New Jersey architect Seymour Williams in the French Revival style, the layout offers ten bedrooms, eight full baths and an attached three-car garage. Character-filled rooms are detailed with six fireplaces, arched windows and entryways, crown and dentil moldings, original wood paneling, elegant built-ins, leaded glass casement windows and hardwood floors. A fireside master suite upstairs, spacious first floor guest suite and third floor game room provide an abundance of personal space in addition to the grandly-scaled public rooms. Open meadows and wooded acreage surrounding this graceful home can be viewed from an entertainment-oriented bluestone terrace. Fishing, boating and ice skating on the lake, hiking along wooded pathways meandering through the land, or simply enjoying the peace and solitude of the bucolic setting are among the delightful options offered at Blue Chimneys. A recently approved sub-division allows residential development on two separate parcels of 5+ and 8+ acres, each of which offers sublime natural views and ultimate privacy amid sheltered woodlands. For a more expansive proposition, these land holdings can be combined into one contiguous tract of over 14 acres. Located in a prime estate area, Blue Chimneys is a short distance from the charming and historic village of Mendham for dining, shopping and highly-rated schools. The world-class Roxiticus Golf Club, equestrian facilities and the lively downtowns of Bernardsville and Morristown for Midtown Direct train service to Manhattan are all nearby. Blue Chimneys presents a fabulous opportunity to reinvigorate this classic brick manor or start new with a refined luxury home tucked into a picturesque countryside setting.
This property is off market, which means it's not currently listed for sale or rent on Zillow. This may be different from what's available on other websites or public sources.
