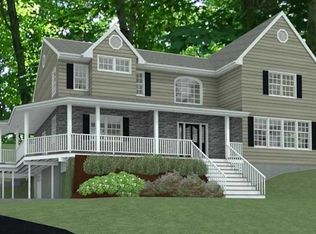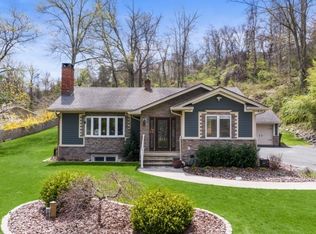Welcome to this updated, move-in ready center hall colonial with magnificent views! This stunning home is complete with hardwood flooring & beautiful kitchen with stainless steel appliances. Kitchen features a heated ctr island & double oven ideal for entertaining. Be wowed by the gleaming sunroom, spacious living room w/fire place, formal dining room and overall beauty of this entire home. Beautiful master bedroom w/ 3 closets, gorgeous updated master bath with heated floors. Large full finished basement w/ventilation system & rough plumbing for shower. All major systems have been updated in the past few years. Other bonuses include all newer windows &vinyl siding,4 zone heat. Views are absolutely exquisite. Enjoy the private rear property with composite deck. Seller in process of replacing roof.
This property is off market, which means it's not currently listed for sale or rent on Zillow. This may be different from what's available on other websites or public sources.

