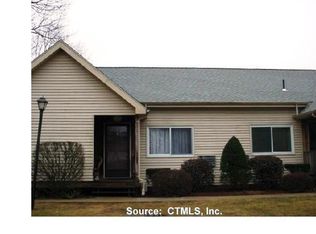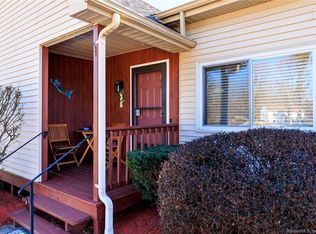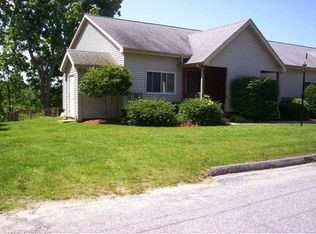This is an adorable totally remodeled condo! Nice corner unit w/front porch. Ample parking. Country setting! It features NEW OAK FLOORS, NEW KITCHEN CABINETS,NEW CORIAN COUNTER tops, RECESSED LIGHTING. New appliances including DISHWASHER, STOVE and MICROWAVE. Bathroom totally renovated including NEW TOILET, BATHTUB & SHOWER, new VANITY with SINK as well as a new MIRRORED MEDICINE CABINET and new TILED FLOOR. Installed new fans with light kits in the living room and bedroom. Linen blind, NEW MAYTAG WASHIER, STORM DOOR and many other upgrades. You can own this condo for less then what you would rent it for. Just bring your personal belongings and your tooth brush. Seller is including all the items currently in the condo except her personal belongings. Schedule your private showing today. This condo won't last!
This property is off market, which means it's not currently listed for sale or rent on Zillow. This may be different from what's available on other websites or public sources.



