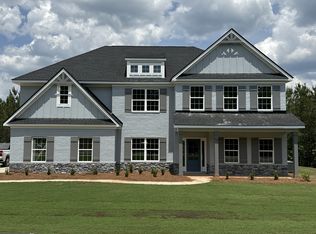NATURAL GAS RANGE! FIBER INTERNET! 1.9 Miles from 185. Wide and LEVEL 2.60 Acre Homesite. Hughston Homes' hottest new Harris County Community. PERSONALIZE your brand new Jackson A Home from the outside, in! Side Entry Garage! Energy efficient with 3,324 heated/cooled square feet of smart home technology. Open concept allows you to entertain with ease or retreat to formal Living. Kitchen with SS appliances and huge island.. Warm up by the fireplace in Great Room. Beautiful wrought iron spindles accent staircase. Plenty of privacy with an In-law suite on Main level & Owner and Teen Suites located on 2nd. Owners suite offers tiled shower and separate tub. Large WIC's. Enjoy sitting out back with Hughston Homes' 'Signature Game Day' patio with fireplace already pre-wired for your tv! DARE TO COMPARE! VIRTUAL TOUR AVAILABLE UPON REQUEST. 100% USDA Financing Eligible!
This property is off market, which means it's not currently listed for sale or rent on Zillow. This may be different from what's available on other websites or public sources.
