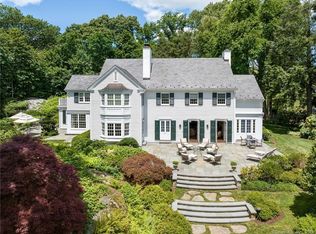Sold for $3,650,000 on 06/23/25
$3,650,000
7 Homewood Lane, Darien, CT 06820
5beds
3,659sqft
Single Family Residence
Built in 1974
1.36 Acres Lot
$3,777,500 Zestimate®
$998/sqft
$17,524 Estimated rent
Home value
$3,777,500
$3.40M - $4.19M
$17,524/mo
Zestimate® history
Loading...
Owner options
Explore your selling options
What's special
Welcome to 7 Homewood Lane, an entertainer's delight, offering tranquility in the heart of the desirable Darien Tokeneke Association. Beautifully perched on one of the highest points in the association on 1.36 acres, this five-bedroom, three full and one half-bath home has been extensively renovated with a flexible floor plan that is designed to flow seamlessly for easy gatherings and everyday living.With its chic and timeless decor, this home features multiple living areas, including a sun-filled kitchen with a large quartzite-topped island that opens to a cozy sitting area complete with a wood-burning fireplace and a custom wet bar for entertaining.The main level also has a formal dining room, a family room with a vaulted ceiling overlooking the scenic grounds, a versatile billiards room with a fireplace, and an expansive three-season room. The first floor also features a spacious primary suite with two walk-in closets and a separate sitting room with double-height windows providing the perfect sanctuary. There is an additional bedroom and full bathroom on the first floor, currently being utilized as a home office. The second floor includes three generously sized bedrooms. Outside you will find picturesque views of the property, a private outdoor deck that abuts your own nature preserve and a built-in fire pit area providing warmth and ambiance. The property is situated on a quiet, sought-after cul-de-sac and is a rare find in a private waterfront community.
Zillow last checked: 8 hours ago
Listing updated: June 23, 2025 at 03:16pm
Listed by:
Karen A. Bonner 917-716-6250,
Brown Harris Stevens 203-655-1418,
Robyn Decastro 203-273-9589,
Brown Harris Stevens
Bought with:
Ashley Dineen, RES.0761034
Compass Connecticut, LLC
Source: Smart MLS,MLS#: 24087747
Facts & features
Interior
Bedrooms & bathrooms
- Bedrooms: 5
- Bathrooms: 4
- Full bathrooms: 3
- 1/2 bathrooms: 1
Primary bedroom
- Features: High Ceilings, Dressing Room, French Doors, Full Bath, Walk-In Closet(s), Hardwood Floor
- Level: Main
- Area: 294 Square Feet
- Dimensions: 21 x 14
Bedroom
- Features: Full Bath, Hardwood Floor
- Level: Main
- Area: 156 Square Feet
- Dimensions: 13 x 12
Bedroom
- Features: Full Bath, Hardwood Floor
- Level: Upper
- Area: 182 Square Feet
- Dimensions: 14 x 13
Bedroom
- Features: Skylight, Vaulted Ceiling(s), Hardwood Floor
- Level: Upper
- Area: 384 Square Feet
- Dimensions: 16 x 24
Bedroom
- Features: Hardwood Floor
- Level: Upper
- Area: 182 Square Feet
- Dimensions: 14 x 13
Dining room
- Features: Bay/Bow Window, Hardwood Floor
- Level: Main
- Area: 195 Square Feet
- Dimensions: 15 x 13
Family room
- Features: Vaulted Ceiling(s), French Doors, Hardwood Floor
- Level: Main
- Area: 380 Square Feet
- Dimensions: 20 x 19
Kitchen
- Features: Remodeled, Bay/Bow Window, Kitchen Island, Hardwood Floor
- Level: Main
- Area: 561 Square Feet
- Dimensions: 33 x 17
Living room
- Features: Fireplace, Sliders, Hardwood Floor
- Level: Main
- Area: 280 Square Feet
- Dimensions: 20 x 14
Other
- Features: Wet Bar, Fireplace, Hardwood Floor
- Level: Main
Heating
- Baseboard, Forced Air, Zoned, Oil
Cooling
- Central Air
Appliances
- Included: Gas Range, Microwave, Range Hood, Refrigerator, Freezer, Disposal, Washer, Dryer, Wine Cooler, Water Heater
- Laundry: Main Level
Features
- Entrance Foyer
- Doors: French Doors
- Basement: Partial,Unfinished,Storage Space,Garage Access
- Attic: None
- Number of fireplaces: 2
Interior area
- Total structure area: 3,659
- Total interior livable area: 3,659 sqft
- Finished area above ground: 3,659
Property
Parking
- Total spaces: 2
- Parking features: Attached
- Attached garage spaces: 2
Features
- Patio & porch: Screened, Terrace, Porch, Deck, Patio
- Exterior features: Rain Gutters, Stone Wall, Underground Sprinkler
- Waterfront features: Beach Access, Association Required
Lot
- Size: 1.36 Acres
- Features: Wetlands, Few Trees, Sloped, Cul-De-Sac
Details
- Parcel number: 108931
- Zoning: R-1
Construction
Type & style
- Home type: SingleFamily
- Architectural style: Cape Cod
- Property subtype: Single Family Residence
Materials
- Shingle Siding
- Foundation: Concrete Perimeter
- Roof: Asphalt
Condition
- New construction: No
- Year built: 1974
Utilities & green energy
- Sewer: Septic Tank
- Water: Public
- Utilities for property: Cable Available
Community & neighborhood
Location
- Region: Darien
- Subdivision: Tokeneke
HOA & financial
HOA
- Has HOA: Yes
- HOA fee: $1,252 annually
- Services included: Security
Price history
| Date | Event | Price |
|---|---|---|
| 6/23/2025 | Sold | $3,650,000+19.7%$998/sqft |
Source: | ||
| 4/30/2025 | Pending sale | $3,050,000$834/sqft |
Source: | ||
| 4/17/2025 | Listed for sale | $3,050,000+47.3%$834/sqft |
Source: | ||
| 7/17/2015 | Sold | $2,070,000-3.7%$566/sqft |
Source: | ||
| 5/9/2015 | Price change | $2,150,000-13.8%$588/sqft |
Source: Halstead Property #99093784 | ||
Public tax history
| Year | Property taxes | Tax assessment |
|---|---|---|
| 2025 | $29,834 +5.4% | $1,927,240 |
| 2024 | $28,311 +5.3% | $1,927,240 +26.3% |
| 2023 | $26,880 +2.2% | $1,526,420 |
Find assessor info on the county website
Neighborhood: Tokeneke
Nearby schools
GreatSchools rating
- 8/10Tokeneke Elementary SchoolGrades: PK-5Distance: 0.5 mi
- 9/10Middlesex Middle SchoolGrades: 6-8Distance: 2.1 mi
- 10/10Darien High SchoolGrades: 9-12Distance: 2.1 mi
Schools provided by the listing agent
- Elementary: Tokeneke
- Middle: Middlesex
- High: Darien
Source: Smart MLS. This data may not be complete. We recommend contacting the local school district to confirm school assignments for this home.
Sell for more on Zillow
Get a free Zillow Showcase℠ listing and you could sell for .
$3,777,500
2% more+ $75,550
With Zillow Showcase(estimated)
$3,853,050