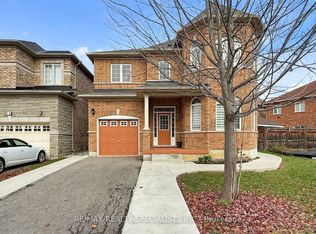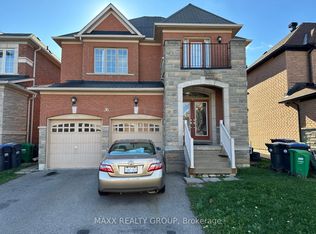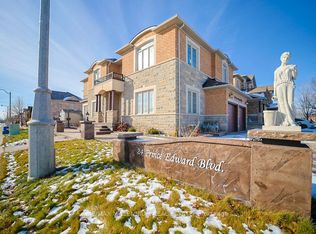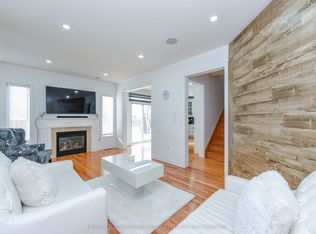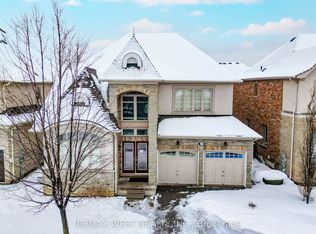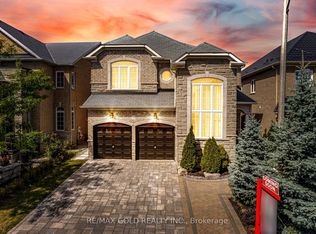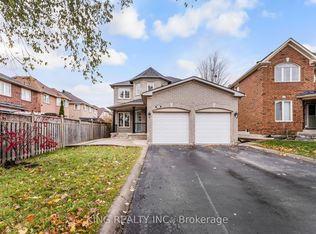Beautiful recently updated 4+ 1, 3.5 Bathroom - 2 Storey Detached Home Located In proximity to The Sought-After Castlemore Area. This Home Offers An Open Concept Living Space, Furnished With Modern newer Flooring throughout. Modern Custom Kitchen comes with Stainless Steel Appliances + Granite Countertop + Plenty of Cupboard space. Many upgrades. 4 spacious Bedrooms on the upper level + Partially finished basement w/ 1 bedroom. Large outdoor patio, perfect for outdoor entertaining. Large Windows Allow For Lots Of Natural Light. Space to park up to 4 vehicles. Situated In Close Proximity To All Amenities (Shops, Schools, & Transit). This Is An Opportunity Not To Be Missed!
For sale
C$1,399,900
7 Homeview Rd, Brampton, ON L6P 2L9
5beds
4baths
Single Family Residence
Built in ----
3,466.57 Square Feet Lot
$-- Zestimate®
C$--/sqft
C$-- HOA
What's special
- 171 days |
- 2 |
- 0 |
Zillow last checked: 8 hours ago
Listing updated: December 23, 2025 at 06:49am
Listed by:
LPT REALTY
Source: TRREB,MLS®#: W12317372 Originating MLS®#: Toronto Regional Real Estate Board
Originating MLS®#: Toronto Regional Real Estate Board
Facts & features
Interior
Bedrooms & bathrooms
- Bedrooms: 5
- Bathrooms: 4
Primary bedroom
- Level: Second
- Dimensions: 5.53 x 6.71
Bedroom
- Level: Basement
- Dimensions: 3.66 x 4.27
Bedroom 2
- Level: Second
- Dimensions: 4.88 x 3.65
Bedroom 3
- Level: Second
- Dimensions: 4.27 x 3.43
Bedroom 4
- Level: Second
- Dimensions: 3.57 x 3.45
Breakfast
- Level: Main
- Dimensions: 3.34 x 3.34
Dining room
- Level: Main
- Dimensions: 3.38 x 4.12
Family room
- Level: Main
- Dimensions: 3.63 x 5.53
Kitchen
- Level: Main
- Dimensions: 3 x 3.18
Living room
- Level: Main
- Dimensions: 3.4 x 4
Heating
- Forced Air, Gas
Cooling
- Central Air
Features
- None
- Basement: Full,Partially Finished
- Has fireplace: Yes
Interior area
- Living area range: 2000-2500 null
Property
Parking
- Total spaces: 4
- Parking features: Private
- Has garage: Yes
Features
- Stories: 2
- Pool features: None
Lot
- Size: 3,466.57 Square Feet
- Features: Fenced Yard, Park, Public Transit, School, School Bus Route
Details
- Additional structures: Garden Shed
- Parcel number: 142101960
Construction
Type & style
- Home type: SingleFamily
- Property subtype: Single Family Residence
Materials
- Brick, Stone
- Foundation: Concrete
- Roof: Asphalt Shingle
Utilities & green energy
- Sewer: Sewer
Community & HOA
Location
- Region: Brampton
Financial & listing details
- Annual tax amount: C$8,164
- Date on market: 7/31/2025
LPT REALTY
By pressing Contact Agent, you agree that the real estate professional identified above may call/text you about your search, which may involve use of automated means and pre-recorded/artificial voices. You don't need to consent as a condition of buying any property, goods, or services. Message/data rates may apply. You also agree to our Terms of Use. Zillow does not endorse any real estate professionals. We may share information about your recent and future site activity with your agent to help them understand what you're looking for in a home.
Price history
Price history
Price history is unavailable.
Public tax history
Public tax history
Tax history is unavailable.Climate risks
Neighborhood: Bram East
Nearby schools
GreatSchools rating
No schools nearby
We couldn't find any schools near this home.
- Loading
