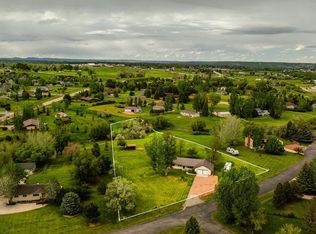Sold
Price Unknown
7 Home Ranch Pl, Sheridan, WY 82801
5beds
3baths
3,024sqft
Modular Home, Residential
Built in 1978
2.08 Acres Lot
$698,100 Zestimate®
$--/sqft
$3,087 Estimated rent
Home value
$698,100
$656,000 - $747,000
$3,087/mo
Zestimate® history
Loading...
Owner options
Explore your selling options
What's special
This country property offers a great location, just minutes from downtown in a peaceful setting. Situated on two irrigated acres within Home Ranch Subdivision, the home features a ranch-style layout with living room, upgraded kitchen and dining area, master suite, two guest bedrooms, and 3/4 guest bath on main level, with a pantry and laundry room. The lower level has a large den and rec room including a kitchenette and two additional bedrooms and a 3/4 bathroom, and storage room. The home has central air heating and A/C and Renai on demand hot water. There is a front deck with gorgeous views, and large concrete front and back patios with mature trees for privacy and shade in the summer months. The property includes two detached garages, one of which is heated, and two large sheds.
Zillow last checked: 8 hours ago
Listing updated: August 25, 2024 at 08:07pm
Listed by:
Team Powder Horn 307-674-9545,
Powder Horn Realty, Inc.
Bought with:
Rose Marie Hendrickson, RE-13740
Concept Z Home & Property
Source: Sheridan County BOR,MLS#: 23-445
Facts & features
Interior
Bedrooms & bathrooms
- Bedrooms: 5
- Bathrooms: 3
Primary bedroom
- Level: Main
Bedroom 1
- Level: Main
Bedroom 2
- Level: Main
Bedroom 3
- Level: Lower
Bedroom 4
- Description: walk in closet
- Level: Lower
Primary bathroom
- Level: Main
Other
- Level: Main
Other
- Level: Lower
Dining room
- Description: tile plank flooring
- Level: Main
Great room
- Description: kitchenette
- Level: Lower
Kitchen
- Description: Stainless steel appliances, tile plank flooring
- Level: Main
Laundry
- Level: Main
Living room
- Description: Carpet
- Level: Main
Heating
- Gas Forced Air, Natural Gas
Cooling
- Central Air
Features
- Breakfast Nook, Pantry, Walk-In Closet(s)
- Flooring: Hardwood
- Basement: Full
- Has fireplace: Yes
- Fireplace features: Gas Stove
Interior area
- Total structure area: 3,024
- Total interior livable area: 3,024 sqft
- Finished area above ground: 0
Property
Parking
- Total spaces: 2
- Parking features: Concrete, Gravel
- Garage spaces: 2
Features
- Patio & porch: Deck, Patio
- Exterior features: Auto Lawn Sprinkler, Dog Run
- Has spa: Yes
- Spa features: Hot Tub
- Has view: Yes
- View description: Mountain(s)
Lot
- Size: 2.08 Acres
Details
- Additional structures: Shop
- Parcel number: R0006418
Construction
Type & style
- Home type: SingleFamily
- Architectural style: Ranch
- Property subtype: Modular Home, Residential
Materials
- Lap Siding
- Roof: Asphalt
Condition
- Year built: 1978
Utilities & green energy
- Sewer: Septic Tank
- Water: SAWS
- Utilities for property: Cable Available, Phone Available
Community & neighborhood
Location
- Region: Sheridan
- Subdivision: Home Ranch
HOA & financial
HOA
- Has HOA: Yes
- HOA fee: $150 quarterly
Price history
| Date | Event | Price |
|---|---|---|
| 8/4/2023 | Sold | -- |
Source: | ||
| 6/9/2023 | Listed for sale | $658,000-1.5%$218/sqft |
Source: | ||
| 4/6/2023 | Listing removed | -- |
Source: | ||
| 1/16/2023 | Listed for sale | $668,000$221/sqft |
Source: | ||
| 1/2/2023 | Listing removed | -- |
Source: | ||
Public tax history
| Year | Property taxes | Tax assessment |
|---|---|---|
| 2025 | $3,068 -23.1% | $46,138 -23.1% |
| 2024 | $3,987 -0.3% | $59,961 -0.3% |
| 2023 | $3,999 +11.4% | $60,132 +11.4% |
Find assessor info on the county website
Neighborhood: 82801
Nearby schools
GreatSchools rating
- 7/10Woodland Park Elementary SchoolGrades: PK-5Distance: 1.1 mi
- 8/10Sheridan Junior High SchoolGrades: 6-8Distance: 3.4 mi
- 8/10Sheridan High SchoolGrades: 9-12Distance: 4.1 mi
