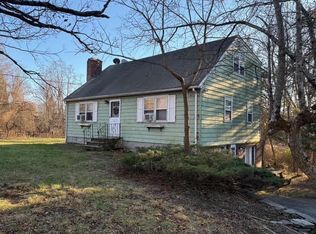Sold for $480,000
$480,000
7 Holland Road, Sharon, CT 06069
2beds
1,478sqft
Single Family Residence
Built in 1935
1.08 Acres Lot
$502,800 Zestimate®
$325/sqft
$2,806 Estimated rent
Home value
$502,800
$417,000 - $603,000
$2,806/mo
Zestimate® history
Loading...
Owner options
Explore your selling options
What's special
Nestled on just over an acre of land, you'll find this lovely 2 bed 1 bath cottage, built on the back of the property allowing for a quiet and peaceful place to relax and unwind. This house has lots of natural light as there are lots of windows and skylights in nearly every room. The well landscaped property has mature trees, flower gardens and natural stone, a truly peaceful environment. The house is just as inviting, a walkway takes you through a small patio into the mud/dining room with a wall of windows, vaulted ceilings and brick floor. The kitchen is well laid out with breakfast bar and small center island, the vaulted ceilings and skylight make this a happy space. The living room is large with wood burning fireplace, vaulted ceilings, skylights and french doors to a terrace on the backside of the house. The primary bedroom also has vaulted ceilings, a skylight and a large closet. The 2nd bedroom is off the living room and has a large closet. The bathroom has natural light, a tub/shower combo and a stackable washer and dryer. Located just off Mudge Pond Road this property is minutes from downtown Sharon, Salisbury and Millerton NY. The location is a treasure trove of local charm with close proximity to shops and restaurants, Sharon Playhouse and Sharon Town Beach. Just 15 minutes to Metro North Train, and two hours train ride to NYC.
Zillow last checked: 8 hours ago
Listing updated: January 10, 2025 at 11:36am
Listed by:
Tracy Macgowan 541-350-3080,
Elyse Harney Real Estate 860-435-0120
Bought with:
Dave L. Mallison, RES.0805634
William Pitt Sotheby's Int'l
Source: Smart MLS,MLS#: 24052977
Facts & features
Interior
Bedrooms & bathrooms
- Bedrooms: 2
- Bathrooms: 1
- Full bathrooms: 1
Primary bedroom
- Features: Skylight, Vaulted Ceiling(s), Walk-In Closet(s), Hardwood Floor
- Level: Main
Bedroom
- Features: Walk-In Closet(s), Laminate Floor
- Level: Main
Bathroom
- Features: Skylight, Vaulted Ceiling(s), Tub w/Shower, Laundry Hookup, Tile Floor
- Level: Main
Dining room
- Features: Skylight, High Ceilings, Stone Floor
- Level: Main
Kitchen
- Features: Skylight, Vaulted Ceiling(s), Breakfast Bar, Ceiling Fan(s), Kitchen Island, Hardwood Floor
- Level: Main
Living room
- Features: Skylight, Vaulted Ceiling(s), Fireplace, French Doors, Laminate Floor
- Level: Main
Heating
- Forced Air, Propane
Cooling
- Ceiling Fan(s), Window Unit(s)
Appliances
- Included: Gas Range, Oven/Range, Microwave, Refrigerator, Dishwasher, Washer, Dryer, Water Heater
- Laundry: Main Level
Features
- Open Floorplan
- Doors: French Doors
- Basement: Partial,Unfinished
- Attic: None
- Number of fireplaces: 1
Interior area
- Total structure area: 1,478
- Total interior livable area: 1,478 sqft
- Finished area above ground: 1,478
Property
Parking
- Total spaces: 4
- Parking features: None, Driveway, Unpaved
- Has uncovered spaces: Yes
Features
- Patio & porch: Patio
- Exterior features: Rain Gutters, Lighting
Lot
- Size: 1.08 Acres
- Features: Secluded, Wooded, Level
Details
- Additional structures: Shed(s)
- Parcel number: 873954
- Zoning: 2
Construction
Type & style
- Home type: SingleFamily
- Architectural style: Cottage
- Property subtype: Single Family Residence
Materials
- Stucco
- Foundation: Concrete Perimeter, Pillar/Post/Pier
- Roof: Asphalt
Condition
- New construction: No
- Year built: 1935
Utilities & green energy
- Sewer: Septic Tank
- Water: Well
Community & neighborhood
Location
- Region: Sharon
Price history
| Date | Event | Price |
|---|---|---|
| 1/10/2025 | Sold | $480,000-6.8%$325/sqft |
Source: | ||
| 11/12/2024 | Price change | $515,000-1.9%$348/sqft |
Source: | ||
| 10/11/2024 | Listed for sale | $525,000+17.2%$355/sqft |
Source: | ||
| 1/3/2023 | Sold | $448,000$303/sqft |
Source: | ||
| 11/30/2022 | Listed for sale | $448,000+75.7%$303/sqft |
Source: | ||
Public tax history
| Year | Property taxes | Tax assessment |
|---|---|---|
| 2025 | $3,162 +5.7% | $283,600 |
| 2024 | $2,992 +27.4% | $283,600 +73.9% |
| 2023 | $2,349 | $163,100 |
Find assessor info on the county website
Neighborhood: 06069
Nearby schools
GreatSchools rating
- NASharon Center SchoolGrades: K-8Distance: 1 mi
- 5/10Housatonic Valley Regional High SchoolGrades: 9-12Distance: 6.9 mi
Schools provided by the listing agent
- Elementary: Sharon Center
- High: Housatonic
Source: Smart MLS. This data may not be complete. We recommend contacting the local school district to confirm school assignments for this home.
Get pre-qualified for a loan
At Zillow Home Loans, we can pre-qualify you in as little as 5 minutes with no impact to your credit score.An equal housing lender. NMLS #10287.
Sell with ease on Zillow
Get a Zillow Showcase℠ listing at no additional cost and you could sell for —faster.
$502,800
2% more+$10,056
With Zillow Showcase(estimated)$512,856
