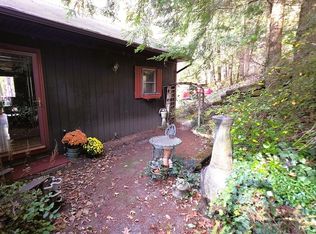Amazing opportunity to own your very own storybook cottage! This 2 bed, 1 full bath is ready for it's new owners! Nestled into the side of a mountain this quaint charmer offers spectacular views of the lush countryside! Property features an eat in kitchen, open concept dining/living area and a large deck overlooking the beautiful fenced in yard. Private patio is the perfect entertaining space. Storage shed for convenience. Brand new furnace with warranty! Tons of peace and quiet but minutes from the shopping areas, Vt border, and The Berkshires. Don't let this opportunity go by - schedule your showing today!
This property is off market, which means it's not currently listed for sale or rent on Zillow. This may be different from what's available on other websites or public sources.
