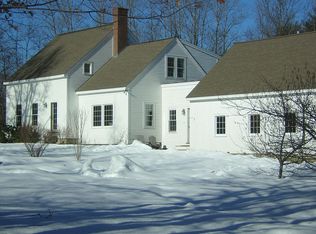Perched on a gently sloping hill, this beautiful custom colonial sits on 5.29 acres of yard and woods. The home features an open concept kitchen with a custom island and walk-in pantry. The dining room has large glass doors overlooking the back yard. The living room includes a custom Rumford fireplace. Just off the kitchen is a nice sized media/family room. Upstairs youâll find a master suite with walk-in closet and full bath, two generously-sized bedrooms with shared full-bath, plus an office. Above the over-sized 2 car garage is a finished bonus room that serves multiple functions - extra beds, entertainment, game roomâ¦. Bring your ideas. Outside, a large back yard plays host to a private in-ground pool. The level yard is perfectly suited for volleyball, horseshoes or large gatherings. This wonderfully well maintained home is located in The Falls, an established development of just 25 homes on a quiet cul-de-sac with underground utilities, and within the desirable Oyster River School District. This home is where memories will be made, where youâll find a place to call home. Showings begin 9/8/2020
This property is off market, which means it's not currently listed for sale or rent on Zillow. This may be different from what's available on other websites or public sources.

