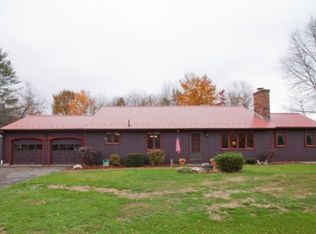Single level living at it's best! Expansive ranch featuring 4 bedrooms and 2 baths on 2+ acres of open, level land with splendid natural light and long views pouring in from floor-to-ceiling windows. The open floorplan is perfect for gathering and entertaining and features an enormous custom kitchen/dining room with large island and corian counters that opens to a magnificent great room with a wall of southwest facing windows and glass sliders to spacious deck. Master bedroom with en suite bath and walk-in closet. Tucked off the kitchen is an office with private entrance, as well as mudroom and laundry. "Free" electricity, quarterly solar income, extra solar credits, and solar hot water care of 2 owned solar panel arrays! Plus central AC, central vac, fenced yard, and 2-car garage. Awesome location just 15 to Amherst, Northampton, and Greenfield and quick highway access!
This property is off market, which means it's not currently listed for sale or rent on Zillow. This may be different from what's available on other websites or public sources.
