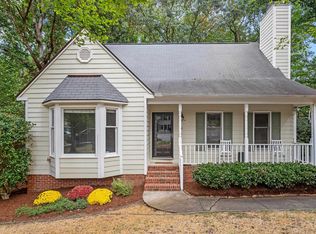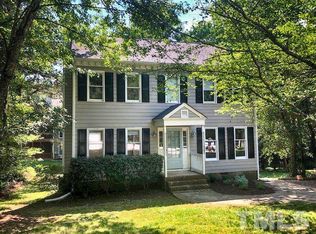Sold for $410,000
$410,000
7 Hitching Rack Ct, Durham, NC 27713
3beds
1,600sqft
Single Family Residence, Residential
Built in 1987
9,147.6 Square Feet Lot
$407,400 Zestimate®
$256/sqft
$2,103 Estimated rent
Home value
$407,400
$383,000 - $436,000
$2,103/mo
Zestimate® history
Loading...
Owner options
Explore your selling options
What's special
NEW AND IMPROVED PRICE- BUY NOW***BRAND NEW HVAC..... SYSTEM IS BEING REPLACED ***There's nothing not to love about this charming Woodcroft home in one of Durham's most desirable neighborhoods! Tucked away on a wooded cul-de-sac lot this home offers all of the things! Updated kitchen and baths, large primary suite, all appliances convey, wood looking laminate flooring on main level, newer windows, home warranty, large deck overlooking wooded backyard, and the best location! Take advantage of joining the neighborhood swim and tennis club or just enjoy the peaceful sidewalks, connection to the American Tobacco Trail, and proximity to Duke, UNC, RDU, RTP. Convenient shopping centers with groceries, banks, restaurants and other services in the immediate surrounding areas. It's hard to find something in this price point so hurry, it won't last!
Zillow last checked: 8 hours ago
Listing updated: November 13, 2025 at 02:40pm
Listed by:
Debbie McCormick 919-270-2937,
Berkshire Hathaway HomeService,
Mark McCormick 919-632-6542,
Berkshire Hathaway HomeService
Bought with:
Emma Gould, 288057
Inhabit Real Estate
Source: Doorify MLS,MLS#: 10099436
Facts & features
Interior
Bedrooms & bathrooms
- Bedrooms: 3
- Bathrooms: 3
- Full bathrooms: 2
- 1/2 bathrooms: 1
Heating
- Central, Forced Air
Cooling
- Ceiling Fan(s), Central Air
Appliances
- Included: Dishwasher, Dryer, Gas Range, Microwave, Refrigerator, Washer
- Laundry: Laundry Closet, Upper Level
Features
- Bathtub/Shower Combination, Ceiling Fan(s), Double Vanity, Entrance Foyer, Quartz Counters, Shower Only, Smooth Ceilings, Walk-In Closet(s)
- Flooring: Carpet, Laminate, Tile
- Basement: Crawl Space
- Number of fireplaces: 1
- Fireplace features: Family Room, Wood Burning
Interior area
- Total structure area: 1,600
- Total interior livable area: 1,600 sqft
- Finished area above ground: 1,600
- Finished area below ground: 0
Property
Parking
- Total spaces: 2
- Parking features: Open
- Uncovered spaces: 2
Features
- Levels: Two
- Stories: 2
- Patio & porch: Deck, Front Porch
- Pool features: Swimming Pool Com/Fee
- Fencing: None
- Has view: Yes
Lot
- Size: 9,147 sqft
- Features: Back Yard, Cul-De-Sac, Front Yard, Wooded
Details
- Additional structures: Shed(s)
- Parcel number: 147589
- Special conditions: Standard
Construction
Type & style
- Home type: SingleFamily
- Architectural style: Transitional
- Property subtype: Single Family Residence, Residential
Materials
- Fiber Cement, Masonite
- Foundation: Pillar/Post/Pier
- Roof: Shingle
Condition
- New construction: No
- Year built: 1987
Utilities & green energy
- Sewer: Public Sewer
- Water: Public
Community & neighborhood
Location
- Region: Durham
- Subdivision: Woodcroft
HOA & financial
HOA
- Has HOA: Yes
- HOA fee: $350 annually
- Amenities included: Jogging Path, Trail(s)
- Services included: None
Other
Other facts
- Road surface type: Asphalt
Price history
| Date | Event | Price |
|---|---|---|
| 11/13/2025 | Sold | $410,000-1.2%$256/sqft |
Source: | ||
| 10/10/2025 | Pending sale | $415,000$259/sqft |
Source: | ||
| 10/3/2025 | Price change | $415,000-3.5%$259/sqft |
Source: | ||
| 9/5/2025 | Listed for sale | $429,900-2.3%$269/sqft |
Source: | ||
| 8/18/2025 | Listing removed | $439,900$275/sqft |
Source: | ||
Public tax history
| Year | Property taxes | Tax assessment |
|---|---|---|
| 2025 | $4,069 +26.9% | $410,449 +78.6% |
| 2024 | $3,207 +6.5% | $229,878 |
| 2023 | $3,011 +2.3% | $229,878 |
Find assessor info on the county website
Neighborhood: Fortune's Ridge
Nearby schools
GreatSchools rating
- 9/10Southwest ElementaryGrades: PK-5Distance: 0.3 mi
- 8/10Sherwood Githens MiddleGrades: 6-8Distance: 2.6 mi
- 4/10Charles E Jordan Sr High SchoolGrades: 9-12Distance: 2.2 mi
Schools provided by the listing agent
- Elementary: Durham - Southwest
- Middle: Durham - Githens
- High: Durham - Jordan
Source: Doorify MLS. This data may not be complete. We recommend contacting the local school district to confirm school assignments for this home.
Get a cash offer in 3 minutes
Find out how much your home could sell for in as little as 3 minutes with a no-obligation cash offer.
Estimated market value$407,400
Get a cash offer in 3 minutes
Find out how much your home could sell for in as little as 3 minutes with a no-obligation cash offer.
Estimated market value
$407,400

